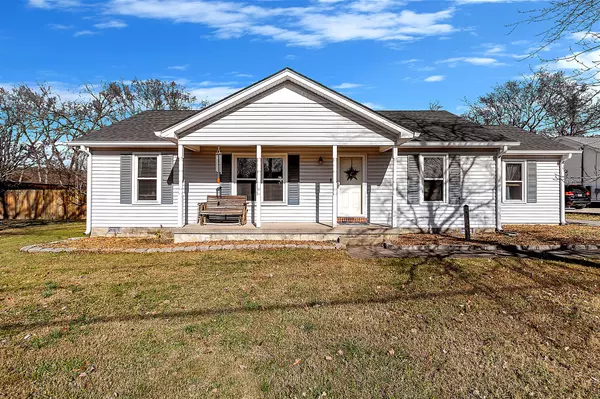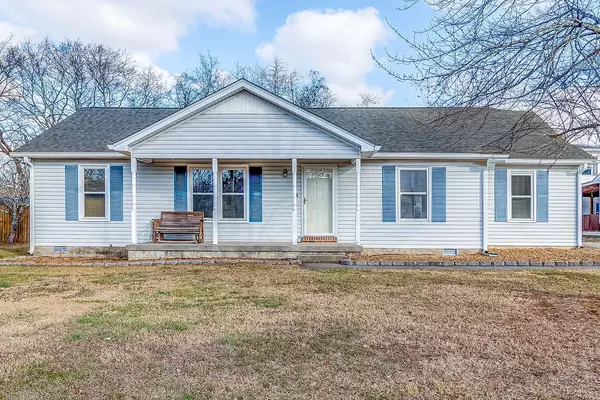For more information regarding the value of a property, please contact us for a free consultation.
5312 Candy Cane Ct Murfreesboro, TN 37129
Want to know what your home might be worth? Contact us for a FREE valuation!

Our team is ready to help you sell your home for the highest possible price ASAP
Key Details
Sold Price $367,000
Property Type Single Family Home
Sub Type Single Family Residence
Listing Status Sold
Purchase Type For Sale
Square Footage 1,430 sqft
Price per Sqft $256
Subdivision Sugartree Sec 3
MLS Listing ID 2596839
Sold Date 02/06/24
Bedrooms 3
Full Baths 2
HOA Y/N No
Year Built 1992
Annual Tax Amount $969
Lot Size 0.460 Acres
Acres 0.46
Lot Dimensions 125 X 159.02 IRR
Property Description
Country living close to everything with tons of privacy! Sought after schools and convenient location backing up to a farm with 1/2 acre fenced backyard located on cul-de-sac. 3 bed /2 bath home with detached 12 x 24 bonus room/ garage /storage combination. The attached garage was converted into a master suite adding over 200 square feet to the main home. Recently added 12 x 24 detached garage with covered porch has finished bonus room with split unit, storage galore, and 1 car garage with loft. The home has been renovated: Converted garage into the master suite in 2022; new roof and flooring in 2022, new bathroom floors and vanities in 2018, new cabinets and expanded kitchen pantry in 2019, new appliances in 2018, new windows in 2017.
Location
State TN
County Rutherford County
Rooms
Main Level Bedrooms 3
Interior
Interior Features Extra Closets, Pantry, Storage, Primary Bedroom Main Floor
Heating Central, Electric
Cooling Central Air, Electric, Gas, Other
Flooring Carpet, Finished Wood, Laminate
Fireplaces Number 1
Fireplace Y
Appliance Dishwasher, Microwave, Refrigerator
Exterior
Garage Spaces 1.0
Utilities Available Electricity Available, Water Available
Waterfront false
View Y/N false
Roof Type Shingle
Parking Type Detached
Private Pool false
Building
Lot Description Level
Story 1
Sewer Septic Tank
Water Public
Structure Type Vinyl Siding
New Construction false
Schools
Elementary Schools Brown'S Chapel Elementary School
Middle Schools Blackman Middle School
High Schools Stewarts Creek High School
Others
Senior Community false
Read Less

© 2024 Listings courtesy of RealTrac as distributed by MLS GRID. All Rights Reserved.
GET MORE INFORMATION





