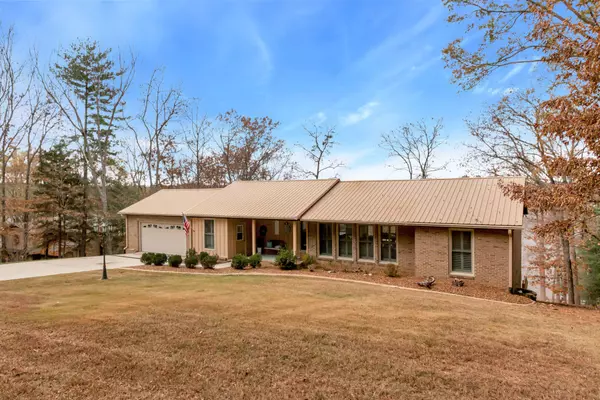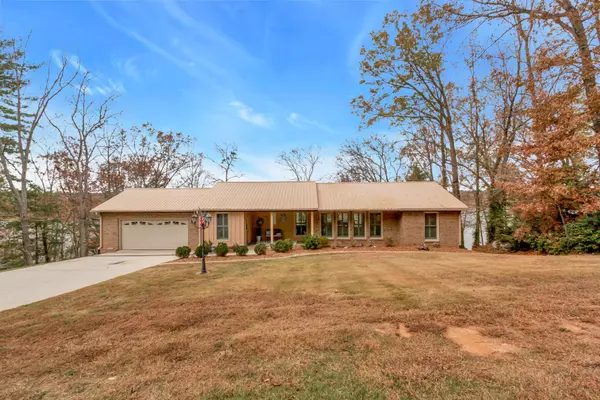For more information regarding the value of a property, please contact us for a free consultation.
326 Loop Dr Winchester, TN 37398
Want to know what your home might be worth? Contact us for a FREE valuation!

Our team is ready to help you sell your home for the highest possible price ASAP
Key Details
Sold Price $1,200,000
Property Type Single Family Home
Sub Type Single Family Residence
Listing Status Sold
Purchase Type For Sale
Square Footage 3,154 sqft
Price per Sqft $380
Subdivision The Loop Cabin Sites
MLS Listing ID 2594421
Sold Date 01/30/24
Bedrooms 3
Full Baths 3
HOA Y/N No
Year Built 1984
Annual Tax Amount $2,496
Lot Size 0.750 Acres
Acres 0.75
Lot Dimensions 140X244 IRR
Property Description
Wonderful lakefront home with easy access to covered dock with lift and new gangway on new walking or cart path. Newly remodeled open concept kitchen and living area with impressive views of lake throughout the house. Custom kitchen has quartz countertops and Advantium speed cook oven. New plantation shutters. Porcelain tile installed in kitchen and great room. Basement has new flooring throughout. Generac and all kitchen appliances remain including washer and dryer. Low Maintenance metal deck and basement patio overlooking lake. Basement bedroom has two sets of built-in bunkbeds. Storage/workshop area in basement for lake toy storage. Gas fireplace with starter switch in basement with built ins for entertaining. MyQ app can operate garage door and wifi thermostat remotely. Highly sought Cabins at Loop drive conveniently located close to shopping as well as Winchester City Park offering walking/jogging trails, tennis courts, Tim's Ford Bass Club, ball fields & boat ramp.
Location
State TN
County Franklin County
Rooms
Main Level Bedrooms 3
Interior
Interior Features Ceiling Fan(s), Dehumidifier, Extra Closets, Redecorated, Storage, Primary Bedroom Main Floor
Heating Central, Natural Gas
Cooling Central Air
Flooring Carpet, Finished Wood, Laminate, Tile
Fireplaces Number 1
Fireplace Y
Appliance Dishwasher, Disposal, Dryer, Microwave, Refrigerator, Washer
Exterior
Exterior Feature Dock, Garage Door Opener
Garage Spaces 2.0
Utilities Available Water Available, Cable Connected
View Y/N true
View Lake
Roof Type Metal
Private Pool false
Building
Lot Description Sloped
Story 1
Sewer Septic Tank
Water Public
Structure Type Brick
New Construction false
Schools
Elementary Schools Clark Memorial School
Middle Schools North Middle School
High Schools Franklin Co High School
Others
Senior Community false
Read Less

© 2024 Listings courtesy of RealTrac as distributed by MLS GRID. All Rights Reserved.
GET MORE INFORMATION





