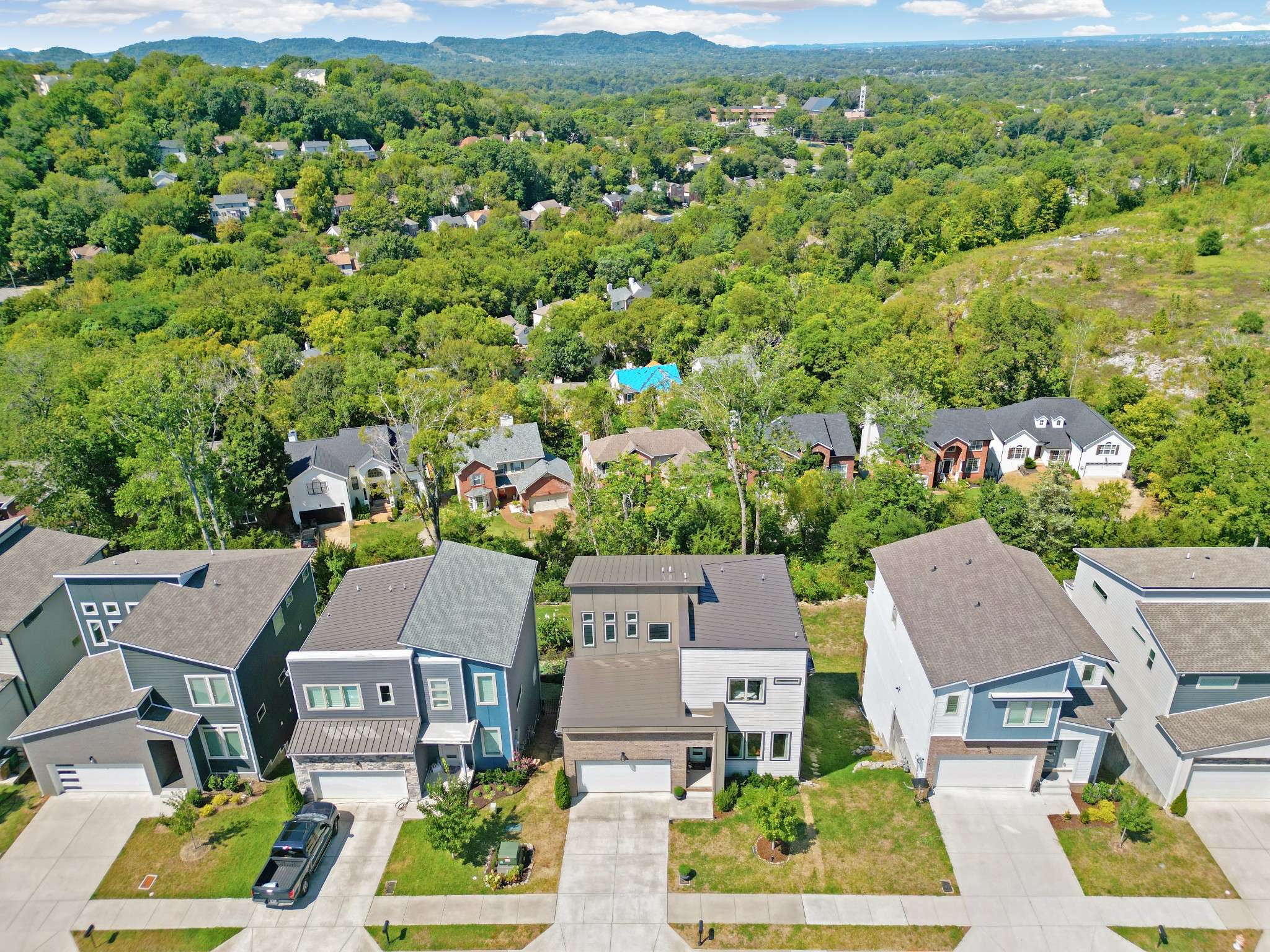For more information regarding the value of a property, please contact us for a free consultation.
1841 Sprucewood Ln Nashville, TN 37211
Want to know what your home might be worth? Contact us for a FREE valuation!

Our team is ready to help you sell your home for the highest possible price ASAP
Key Details
Sold Price $765,000
Property Type Single Family Home
Sub Type Single Family Residence
Listing Status Sold
Purchase Type For Sale
Square Footage 2,464 sqft
Price per Sqft $310
Subdivision Summit At The Woodlands
MLS Listing ID 2572800
Sold Date 12/12/23
Bedrooms 4
Full Baths 3
Half Baths 1
HOA Y/N No
Year Built 2019
Annual Tax Amount $3,933
Lot Size 6,534 Sqft
Acres 0.15
Lot Dimensions 55 X 120
Property Sub-Type Single Family Residence
Property Description
Experience Gatlinburg-Like Views and Unforgettable Sunsets. Nestled high in the middle Tennessee hills, this house offers a rare opportunity to own a slice of paradise with panoramic views. Imagine waking up every morning to awe-inspiring views that stretch as far as the eye can see and magnificent sunsets in the evening. Inside you'll discover a gorgeous open living space and kitchen. The kitchen features granite and quartz countertops, an oversized island, and gas stove. Cozy up to the brand-new ventless gas fireplace in the living area. 2 Covered Decks! Over $40,000 dollars of improvements have been made to the backyard to provide a flat, functional, and gorgeous outdoor area. New roof, September of 2023. Phase 2 of this neighborhood just listed and the homes start at 950k! Get in at nearly 200k less with more yard space!
Location
State TN
County Davidson County
Interior
Interior Features Ceiling Fan(s), Extra Closets, Walk-In Closet(s)
Heating Central, Natural Gas
Cooling Central Air, Electric
Flooring Carpet, Finished Wood, Tile
Fireplaces Number 1
Fireplace Y
Appliance Dishwasher, Disposal, Microwave
Exterior
Garage Spaces 2.0
View Y/N false
Roof Type Metal
Private Pool false
Building
Lot Description Sloped
Story 3
Sewer Public Sewer
Water Public
Structure Type Fiber Cement
New Construction false
Schools
Elementary Schools Granbery Elementary
Middle Schools William Henry Oliver Middle
High Schools John Overton Comp High School
Others
Senior Community false
Read Less

© 2025 Listings courtesy of RealTrac as distributed by MLS GRID. All Rights Reserved.




