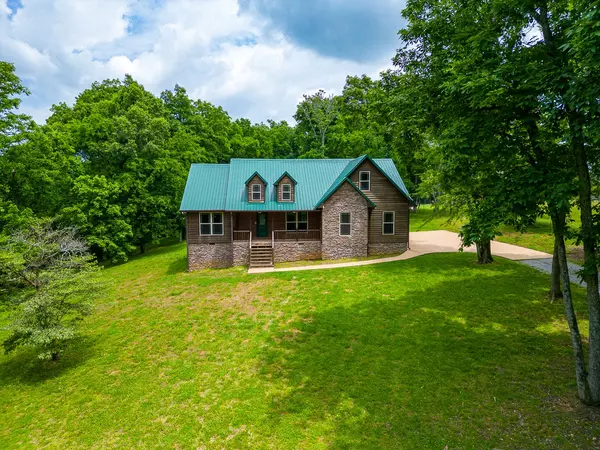For more information regarding the value of a property, please contact us for a free consultation.
21 Strickland Ln Ardmore, TN 38449
Want to know what your home might be worth? Contact us for a FREE valuation!

Our team is ready to help you sell your home for the highest possible price ASAP
Key Details
Sold Price $535,000
Property Type Single Family Home
Sub Type Single Family Residence
Listing Status Sold
Purchase Type For Sale
Square Footage 2,141 sqft
Price per Sqft $249
Subdivision Metes And Bounds
MLS Listing ID 2529185
Sold Date 11/07/23
Bedrooms 3
Full Baths 2
Half Baths 1
HOA Y/N No
Year Built 2017
Annual Tax Amount $1,119
Lot Size 33.440 Acres
Acres 33.44
Property Description
Dream Log Sided Home on 33+- acres! Come home to enjoy the natural beauty every day. Built in 2017, this home boasts 3 lg bedrooms & dining rm on main level and an office/bonus with private 1/2 bath upstairs. Main bedroom is isolated. Stacked stone corner gas log fireplace in the family room. Hickory cabinets and real wood trim. Large laundry room w/sink & cabinets. Fairly secluded property with deer and wildlife. Two trails in woods—there is a clearing-great hunting.Covered storage in back--could be converted to enclosed. Included: Smart thermostat, Smart Garage Door, Smart TV, Wireless Lorex cameras--can be viewed in the app or on TV, Voice & Location alerts on Smoke Detectors, Office furniture. Refrig/Gas Stove/Dishwasher less than 4yr. Fiber Optic. Must be with an agent to walk land
Location
State TN
County Lincoln County
Rooms
Main Level Bedrooms 3
Interior
Heating Central
Cooling Central Air
Flooring Finished Wood, Tile, Vinyl
Fireplaces Number 1
Fireplace Y
Appliance Dishwasher, Microwave, Refrigerator
Exterior
Exterior Feature Garage Door Opener, Smart Camera(s)/Recording, Storage
Garage Spaces 2.0
View Y/N false
Roof Type Aluminum
Private Pool false
Building
Lot Description Wooded
Story 2
Sewer Septic Tank
Water Public
Structure Type Log
New Construction false
Schools
Elementary Schools Blanche School
Middle Schools Fayetteville Middle School
High Schools Lincoln County High School
Others
Senior Community false
Read Less

© 2024 Listings courtesy of RealTrac as distributed by MLS GRID. All Rights Reserved.
GET MORE INFORMATION





