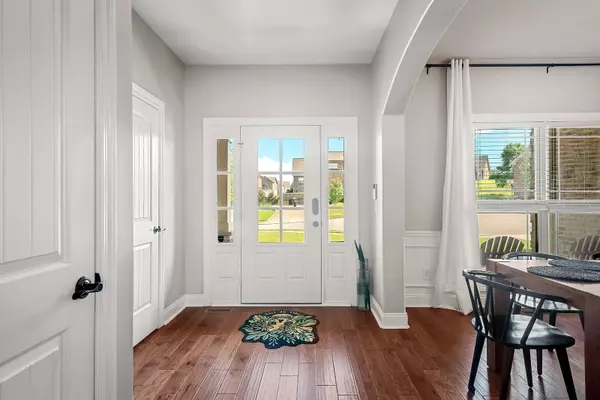For more information regarding the value of a property, please contact us for a free consultation.
4008 Gari Baldi Ct Spring Hill, TN 37174
Want to know what your home might be worth? Contact us for a FREE valuation!

Our team is ready to help you sell your home for the highest possible price ASAP
Key Details
Sold Price $595,000
Property Type Single Family Home
Sub Type Single Family Residence
Listing Status Sold
Purchase Type For Sale
Square Footage 2,575 sqft
Price per Sqft $231
Subdivision Benevento East Sec 1
MLS Listing ID 2566221
Sold Date 10/26/23
Bedrooms 4
Full Baths 2
Half Baths 1
HOA Fees $35/mo
HOA Y/N Yes
Year Built 2012
Annual Tax Amount $2,452
Lot Size 10,018 Sqft
Acres 0.23
Lot Dimensions 85.6 X 122.6
Property Description
Exquisite home zoned for Williamson County Schools under 600k! The welcoming foyer opens into the formal dining room and custom, Nashville-themed half bathroom. The heart of the home is the inviting living room, featuring a wood-burning fireplace and plenty of space for seating. Seamlessly integrated, the open floor plan connects the living room, breakfast area, and kitchen which showcases like-new Samsung appliances. Four generously sized bedrooms on the second floor including the primary suite. The relaxing primary boasts a spacious walk-in closet and a luxurious en-suite bathroom. The bonus room offers soaring ceilings and an abundance of space to accommodate multiple uses. You’ll love the covered side patio, an ideal setting for outdoor cooking, hosting, and relaxing.
Location
State TN
County Williamson County
Interior
Interior Features Ceiling Fan(s), Utility Connection
Heating Central, Electric, Heat Pump
Cooling Central Air, Electric
Flooring Carpet, Finished Wood
Fireplaces Number 1
Fireplace Y
Appliance Dishwasher, Microwave, Refrigerator
Exterior
Exterior Feature Garage Door Opener
Garage Spaces 2.0
Waterfront false
View Y/N false
Roof Type Shingle
Parking Type Attached - Side, Concrete, Driveway
Private Pool false
Building
Story 2
Sewer Public Sewer
Water Public
Structure Type Brick
New Construction false
Schools
Elementary Schools Allendale Elementary School
Middle Schools Spring Station Middle School
High Schools Summit High School
Others
Senior Community false
Read Less

© 2024 Listings courtesy of RealTrac as distributed by MLS GRID. All Rights Reserved.
GET MORE INFORMATION





