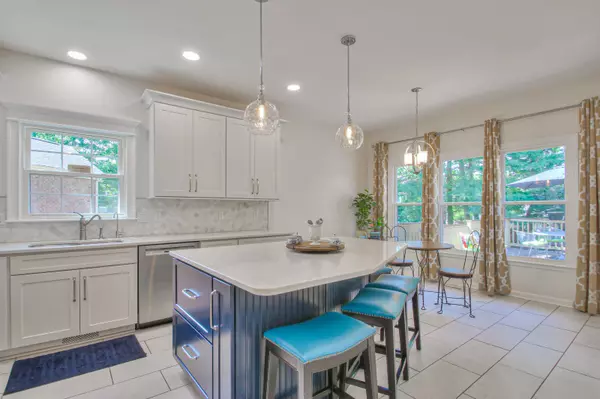For more information regarding the value of a property, please contact us for a free consultation.
2316 Bryana Ct Franklin, TN 37064
Want to know what your home might be worth? Contact us for a FREE valuation!

Our team is ready to help you sell your home for the highest possible price ASAP
Key Details
Sold Price $700,000
Property Type Single Family Home
Sub Type Single Family Residence
Listing Status Sold
Purchase Type For Sale
Square Footage 2,656 sqft
Price per Sqft $263
Subdivision Dallas Downs
MLS Listing ID 2546905
Sold Date 10/20/23
Bedrooms 3
Full Baths 2
Half Baths 1
HOA Fees $29/mo
HOA Y/N Yes
Year Built 1992
Annual Tax Amount $2,357
Lot Size 0.310 Acres
Acres 0.31
Lot Dimensions 36 X 136
Property Description
This beautiful home has been updated w/complete renovation of kitchen w/quartz counters, new cabinets, large island, and abundant drawer storage SS appliances, H2O softener, R/O system, new roof and gutters yet installed. Hardwoods except for the bonus rm. The home has fresh paint, new lighting fixtures, a smart doorbell, & thermostat. The renovated kitchen is perfect for the home chef, with plenty of counter space and storage. Up the back stairs, the spacious bonus room includes a fireplace, brand new carpet and is separate from the upstairs bedrooms. The additional bedrooms are bright and spacious, with plenty of closet space and custom shelving. The renovated hall bath is artfully completed. There is attic storage available for you. Cul De sac lot in superb location. Charming community in Franklin.
Location
State TN
County Williamson County
Rooms
Main Level Bedrooms 1
Interior
Interior Features Ceiling Fan(s), Extra Closets, Storage, Walk-In Closet(s)
Heating Central, Natural Gas
Cooling Central Air, Electric
Flooring Carpet, Finished Wood, Tile
Fireplaces Number 2
Fireplace Y
Appliance Dishwasher, Disposal, Microwave, Refrigerator
Exterior
Exterior Feature Garage Door Opener
Garage Spaces 2.0
Waterfront false
View Y/N false
Parking Type Attached - Side
Private Pool false
Building
Story 2
Sewer Public Sewer
Water Public
Structure Type Brick
New Construction false
Schools
Elementary Schools Winstead Elementary School
Middle Schools Legacy Middle School
High Schools Centennial High School
Others
HOA Fee Include Maintenance Grounds, Recreation Facilities
Senior Community false
Read Less

© 2024 Listings courtesy of RealTrac as distributed by MLS GRID. All Rights Reserved.
GET MORE INFORMATION





