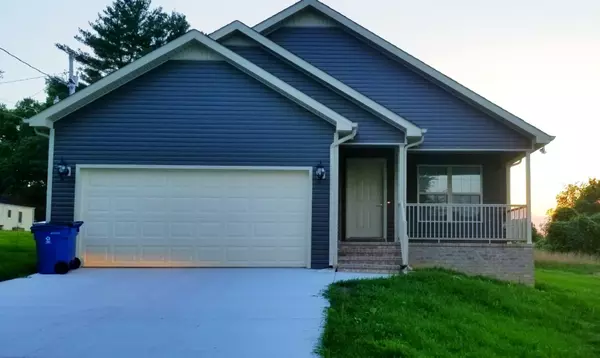For more information regarding the value of a property, please contact us for a free consultation.
291 Stone Hollow Dr Manchester, TN 37355
Want to know what your home might be worth? Contact us for a FREE valuation!

Our team is ready to help you sell your home for the highest possible price ASAP
Key Details
Sold Price $280,000
Property Type Single Family Home
Sub Type Single Family Residence
Listing Status Sold
Purchase Type For Sale
Square Footage 1,541 sqft
Price per Sqft $181
Subdivision Hillwood
MLS Listing ID 2509672
Sold Date 05/26/23
Bedrooms 3
Full Baths 2
HOA Y/N No
Year Built 2018
Annual Tax Amount $2,045
Lot Size 0.760 Acres
Acres 0.76
Lot Dimensions 68.23X279.6 IRR
Property Description
Welcome Home to this Beautiful House at the end of a Quiet Cul-de-sac. Hillwood Neighborhood is very convenient to Shopping, Schools and Restaurants! Living Room is Open to the Kitchen and Dining Area. Kitchen features Custom Cabinets and Stainless Stove, Microwave, Dishwasher and Refrigerator. 3 Large Bedrooms and 2 Full Baths on the Main Level. Walk-In Closets for extra Storage. Covered Front Porch for Relaxing on Summer Evenings. Screened Back Porch and Patio for Grilling & Entertaining! Large Yard at the end of a long Concrete Driveway. Now is the Time to Buy and Enjoy this Home all Summer! Interior Pictures are coming soon!
Location
State TN
County Coffee County
Rooms
Main Level Bedrooms 3
Interior
Interior Features Ceiling Fan(s), Extra Closets, Utility Connection, Walk-In Closet(s)
Heating Electric, Natural Gas
Cooling Central Air
Flooring Laminate, Tile
Fireplace N
Appliance Dishwasher, Ice Maker, Microwave, Refrigerator
Exterior
Exterior Feature Garage Door Opener
Garage Spaces 2.0
Waterfront false
View Y/N false
Roof Type Shingle
Parking Type Attached - Front, Driveway
Private Pool false
Building
Lot Description Level
Story 1
Sewer Public Sewer
Water Public
Structure Type Vinyl Siding
New Construction false
Schools
Elementary Schools Westwood Elementary
Middle Schools Westwood Jr High School
High Schools Coffee Co Central High School
Others
Senior Community false
Read Less

© 2024 Listings courtesy of RealTrac as distributed by MLS GRID. All Rights Reserved.
GET MORE INFORMATION





