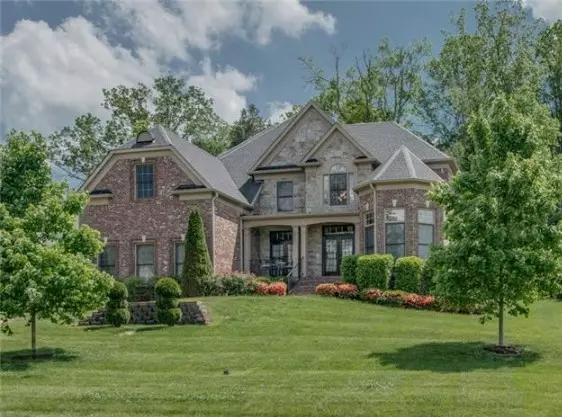For more information regarding the value of a property, please contact us for a free consultation.
1507 Adventure Ct Brentwood, TN 37027
Want to know what your home might be worth? Contact us for a FREE valuation!

Our team is ready to help you sell your home for the highest possible price ASAP
Key Details
Sold Price $1,000,000
Property Type Single Family Home
Sub Type Single Family Residence
Listing Status Sold
Purchase Type For Sale
Square Footage 3,907 sqft
Price per Sqft $255
Subdivision Brookfield Sec 19
MLS Listing ID 2496214
Sold Date 05/25/23
Bedrooms 4
Full Baths 3
Half Baths 1
HOA Fees $60/mo
HOA Y/N Yes
Year Built 2006
Annual Tax Amount $3,516
Lot Size 0.480 Acres
Acres 0.48
Lot Dimensions 112 X 200
Property Description
Welcome to YOUR new ADVENTURE! Build memories that will last a lifetime in this CUSTOM BUILT, cul-de-sac home in beautiful Brentwood, Tennessee. This home will WOW you with its freshly painted interior, custom cabinetry, extensive millwork, and thoughtful layout. The kitchen is the heart of the home and this one adjoins a charming keeping room w/ double-sided fireplace & perfect weekend brunch spot w/ gorgeous views of the private, shaded backyard's stunning stone patio w/hot tub. 2-story light-filled living room PLUS designated office + 2 BONUS ROOMS. This fabulous floorplan provides ample space for quiet reflection and friendly gatherings. The 3-car garage & irrigation system are the finishing touches on this remarkable property.
Location
State TN
County Williamson County
Rooms
Main Level Bedrooms 1
Interior
Interior Features Air Filter, Ceiling Fan(s), Utility Connection, Walk-In Closet(s)
Heating Central, Natural Gas
Cooling Central Air, Electric
Flooring Carpet, Finished Wood, Tile
Fireplaces Number 1
Fireplace Y
Appliance Dishwasher, Disposal, Microwave
Exterior
Exterior Feature Garage Door Opener
Garage Spaces 3.0
Waterfront false
View Y/N false
Roof Type Shingle
Parking Type Attached - Side, Aggregate, Driveway
Private Pool false
Building
Story 2
Sewer Public Sewer
Water Public
Structure Type Brick, Hardboard Siding
New Construction false
Schools
Elementary Schools Sunset Elementary
Middle Schools Sunset Middle School
High Schools Ravenwood High School
Others
Senior Community false
Read Less

© 2024 Listings courtesy of RealTrac as distributed by MLS GRID. All Rights Reserved.
GET MORE INFORMATION





