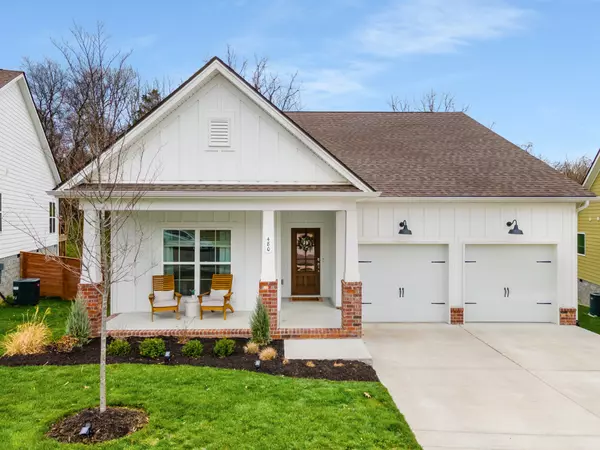For more information regarding the value of a property, please contact us for a free consultation.
480 Red Sunset Ct Brentwood, TN 37027
Want to know what your home might be worth? Contact us for a FREE valuation!

Our team is ready to help you sell your home for the highest possible price ASAP
Key Details
Sold Price $605,000
Property Type Single Family Home
Sub Type Single Family Residence
Listing Status Sold
Purchase Type For Sale
Square Footage 2,066 sqft
Price per Sqft $292
Subdivision Heights At Autumn Oaks
MLS Listing ID 2495593
Sold Date 03/30/23
Bedrooms 3
Full Baths 2
HOA Fees $32/mo
HOA Y/N Yes
Year Built 2021
Annual Tax Amount $2,736
Lot Size 8,712 Sqft
Acres 0.2
Lot Dimensions 47 X 137
Property Description
MULTIPLE OFFERS RECEIVED Please submit highest and best by 3:00pm on Monday, March 13th. Seller to respond by 5pm on 3/14. LIKE NEW with over $40K worth of upgrades! Come and experience Brentwood living in this 3 bed, 2 bath contemporary farmhouse-style home! Located on a quiet cul-de-sac and a premium lot which backs up to peaceful common area, this Regent-built residence offers an open concept floor plan, quartz countertops, stainless-steel appliances, built-in closets, a fireplace, covered front and back porches, a fenced-in back yard, a 2 car front-facing garage, an upstairs entertainment area and more! Come and see!
Location
State TN
County Davidson County
Rooms
Main Level Bedrooms 3
Interior
Heating Central
Cooling Central Air
Flooring Carpet, Concrete, Vinyl
Fireplace N
Exterior
Garage Spaces 2.0
Utilities Available Water Available
Waterfront false
View Y/N false
Parking Type Attached - Front
Private Pool false
Building
Story 2
Sewer None
Water Public
Structure Type Fiber Cement
New Construction false
Schools
Elementary Schools May Werthan Shayne Elementary School
Middle Schools William Henry Oliver Middle
High Schools John Overton Comp High School
Others
Senior Community false
Read Less

© 2024 Listings courtesy of RealTrac as distributed by MLS GRID. All Rights Reserved.
GET MORE INFORMATION





