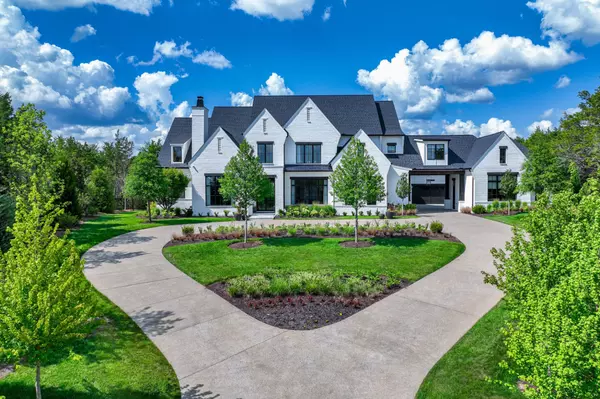For more information regarding the value of a property, please contact us for a free consultation.
9252 Lehigh Brentwood, TN 37027
Want to know what your home might be worth? Contact us for a FREE valuation!

Our team is ready to help you sell your home for the highest possible price ASAP
Key Details
Sold Price $7,500,000
Property Type Single Family Home
Sub Type Single Family Residence
Listing Status Sold
Purchase Type For Sale
Square Footage 9,164 sqft
Price per Sqft $818
Subdivision Witherspoon
MLS Listing ID 2427259
Sold Date 12/09/22
Bedrooms 4
Full Baths 6
Half Baths 2
HOA Fees $245/qua
HOA Y/N Yes
Year Built 2022
Annual Tax Amount $3,499
Lot Size 3.420 Acres
Acres 3.42
Lot Dimensions 51 X 571.3
Property Description
You know how some homes look SO MUCH BETTER in person than in pics? THIS is that home. No way to truly capture the scale of these rooms, the door and window heights, and the VAST amount of LIGHT in this home! Transitional architecture on a private 3.5 acre lot offers a stunning 180 degree view of Brentwood hillsides. Pool, spa, outdoor kitchen, and fenced yard. And Marie-Joe Bouffard’s interior design is CAPTIVATING, particularly since the soaring ceilings and oversized windows bring the outside IN. Spectacular home gym (indoor/outdoor), gourmet kitchen and prep kitchen, wine tasting room, elevator, and much more! Seller spent over $2.6 million on custom home features over prior listing’s sale price (call agent for details). 5th bedroom (main floor) was modified to be a Wine Room.
Location
State TN
County Williamson County
Rooms
Main Level Bedrooms 1
Interior
Interior Features Air Filter, Ceiling Fan(s), Elevator, Extra Closets, Smart Thermostat, Walk-In Closet(s), Entry Foyer, Primary Bedroom Main Floor
Heating Central, Natural Gas
Cooling Central Air, Electric
Flooring Finished Wood, Tile
Fireplaces Number 4
Fireplace Y
Appliance Dishwasher, Disposal, Ice Maker, Microwave, Refrigerator
Exterior
Exterior Feature Garage Door Opener
Garage Spaces 5.0
Pool In Ground
Utilities Available Electricity Available, Water Available, Cable Connected
View Y/N true
View Bluff
Roof Type Shingle
Private Pool true
Building
Lot Description Rolling Slope
Story 2
Sewer Public Sewer
Water Public
Structure Type Brick
New Construction false
Schools
Elementary Schools Crockett Elementary
Middle Schools Woodland Middle School
High Schools Ravenwood High School
Others
HOA Fee Include Maintenance Grounds,Recreation Facilities
Senior Community false
Read Less

© 2024 Listings courtesy of RealTrac as distributed by MLS GRID. All Rights Reserved.
GET MORE INFORMATION





