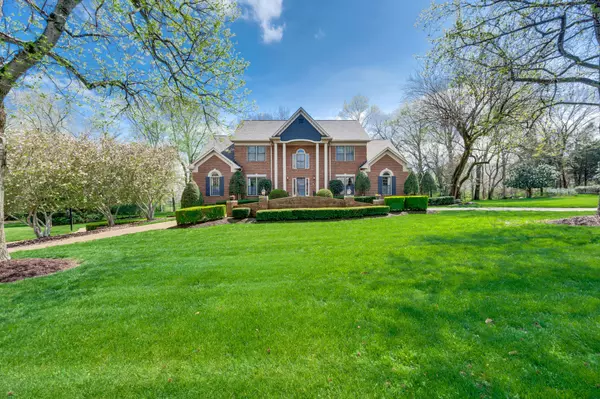For more information regarding the value of a property, please contact us for a free consultation.
9531 Butler Dr Brentwood, TN 37027
Want to know what your home might be worth? Contact us for a FREE valuation!

Our team is ready to help you sell your home for the highest possible price ASAP
Key Details
Sold Price $1,600,000
Property Type Single Family Home
Sub Type Single Family Residence
Listing Status Sold
Purchase Type For Sale
Square Footage 4,662 sqft
Price per Sqft $343
Subdivision Twelve Oaks
MLS Listing ID 2375089
Sold Date 05/06/22
Bedrooms 4
Full Baths 3
Half Baths 2
HOA Fees $12/ann
HOA Y/N Yes
Year Built 1988
Annual Tax Amount $4,423
Lot Size 1.000 Acres
Acres 1.0
Lot Dimensions 222 X 196
Property Description
This gorgeous estate home boasts amazing curb appeal, a wraparound driveway and a dream backyard! The home's floor plan lends itself well to entertaining and offers many outdoor entertaining areas as well. With a trex deck in the back, a roof that is only 1 year old, a screened porch area off the master and a gorgeous serene backyard, your opportunities for enjoying the outside areas will be fulfilled! There is a large master bedroom with a sitting area on the main and a very large closet, 3 secondary bedrooms, and 2 full baths upstairs, as well as additional storage opportunities, an entertainment / bonus space on the lower level and another 1/2 bath! The large 3 car garage offers an opportunity for a great workshop area as well! 2/3 newer HVAC's, newer appliances, and wine fridge.
Location
State TN
County Williamson County
Rooms
Main Level Bedrooms 1
Interior
Interior Features Ceiling Fan(s), Extra Closets
Heating Central, Natural Gas
Cooling Central Air, Electric
Flooring Carpet, Finished Wood, Tile
Fireplaces Number 1
Fireplace Y
Appliance Dishwasher, Microwave, Refrigerator
Exterior
Exterior Feature Garage Door Opener, Irrigation System
Garage Spaces 3.0
Waterfront false
View Y/N true
View Water
Roof Type Shingle
Parking Type Attached - Side
Private Pool false
Building
Lot Description Level
Story 3
Sewer Public Sewer
Water Public
Structure Type Brick
New Construction false
Schools
Elementary Schools Crockett Elementary
Middle Schools Woodland Middle School
High Schools Ravenwood High School
Others
Senior Community false
Read Less

© 2024 Listings courtesy of RealTrac as distributed by MLS GRID. All Rights Reserved.
GET MORE INFORMATION





