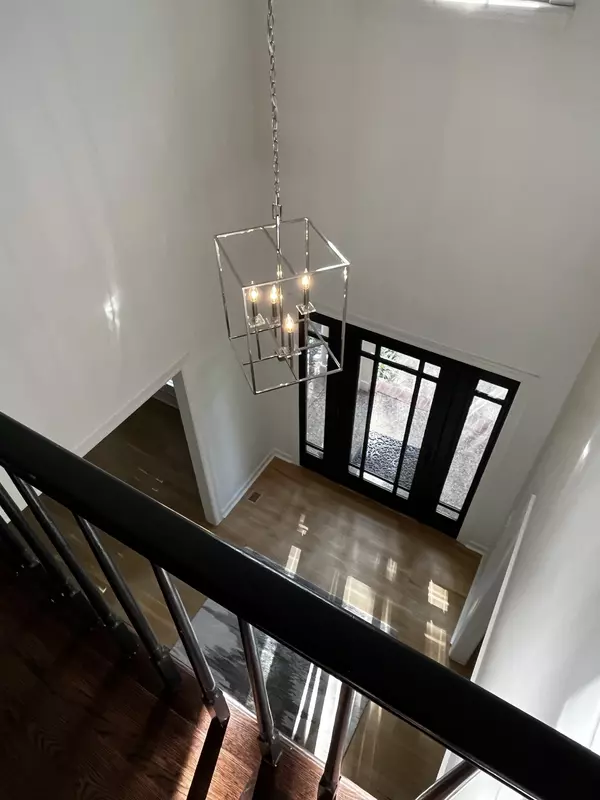For more information regarding the value of a property, please contact us for a free consultation.
6316 Chickering Woods Dr Nashville, TN 37215
Want to know what your home might be worth? Contact us for a FREE valuation!

Our team is ready to help you sell your home for the highest possible price ASAP
Key Details
Sold Price $1,100,000
Property Type Single Family Home
Sub Type Horizontal Property Regime - Attached
Listing Status Sold
Purchase Type For Sale
Square Footage 3,343 sqft
Price per Sqft $329
Subdivision Chickering Woods
MLS Listing ID 2377310
Sold Date 05/04/22
Bedrooms 4
Full Baths 4
Half Baths 1
HOA Fees $265/mo
HOA Y/N Yes
Year Built 1987
Annual Tax Amount $4,799
Lot Size 2,178 Sqft
Acres 0.05
Property Description
What a perfect gem! Park like neighborhood setting. This home is simply Stunning! SO MANY upgrades- see your agent for a list. The home flows with a relaxing, clean & "all new feel". Neutral color palate throughout & beautiful refinished floors(downstairs). Lots of space /4BR/ensuite ,4.5 baths. Remodeled gorgeous Owners bath. Remodeled open kitchen with high end appliances. A unique coffee bar is off the kitchen. New deck /Pergola. New a/c 2021. LOCATION is VERY close to Brentwood, Franklin, Vandy, Nashville & offers such convenient Retail shopping ,Restaurants, Parks and Schools. Private fenced yard. 2 car garage+ parking pad. Wrap it all up, it is move in ready & a rare offering! Can close quickly. HOA covers mowing , trash/recycling. Buyer/ Buyers agent to verify all information.
Location
State TN
County Davidson County
Interior
Interior Features Redecorated, Smart Thermostat, Storage, Walk-In Closet(s), Wet Bar
Heating Central, Natural Gas
Cooling Central Air, Electric
Flooring Finished Wood, Tile
Fireplaces Number 1
Fireplace Y
Appliance Dishwasher, Microwave, Refrigerator
Exterior
Exterior Feature Garage Door Opener
Garage Spaces 2.0
Waterfront false
View Y/N false
Roof Type Asphalt
Parking Type Attached - Side, Asphalt, Driveway, Parking Pad
Private Pool false
Building
Lot Description Level
Story 2
Sewer Public Sewer
Water Public
Structure Type Brick, Frame
New Construction false
Schools
Elementary Schools Percy Priest Elementary
Middle Schools John T. Moore Middle School
High Schools Hillsboro Comp High School
Others
HOA Fee Include Maintenance Grounds, Trash
Senior Community false
Read Less

© 2024 Listings courtesy of RealTrac as distributed by MLS GRID. All Rights Reserved.
GET MORE INFORMATION





