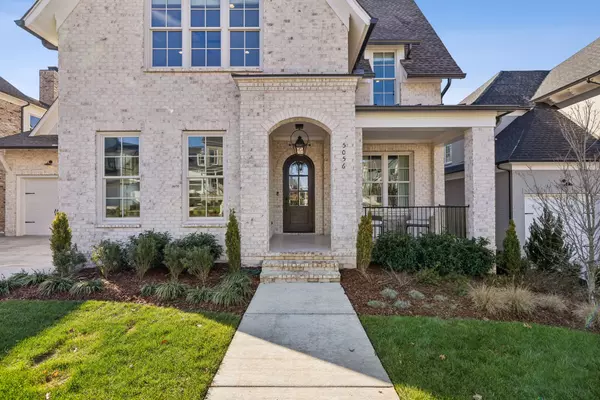5056 Kathryn Ave Franklin, TN 37064
OPEN HOUSE
Sun Jan 19, 2:00pm - 4:00pm
UPDATED:
01/14/2025 01:10 PM
Key Details
Property Type Single Family Home
Sub Type Single Family Residence
Listing Status Active
Purchase Type For Sale
Square Footage 6,299 sqft
Price per Sqft $500
Subdivision Westhaven Sec 58
MLS Listing ID 2774429
Bedrooms 6
Full Baths 6
Half Baths 1
HOA Fees $712/qua
HOA Y/N Yes
Year Built 2024
Annual Tax Amount $1,110
Lot Size 9,583 Sqft
Acres 0.22
Lot Dimensions 65 X 145
Property Description
Location
State TN
County Williamson County
Rooms
Main Level Bedrooms 2
Interior
Heating Central, Natural Gas
Cooling Central Air
Flooring Carpet, Finished Wood, Tile
Fireplaces Number 2
Fireplace Y
Exterior
Exterior Feature Balcony, Garage Door Opener, Gas Grill, Irrigation System, Storage
Garage Spaces 2.0
Utilities Available Water Available
View Y/N false
Private Pool false
Building
Lot Description Private, Wooded
Story 3
Sewer Public Sewer
Water Public
Structure Type Brick
New Construction false
Schools
Elementary Schools Pearre Creek Elementary School
Middle Schools Hillsboro Elementary/ Middle School
High Schools Independence High School
Others
Senior Community false





