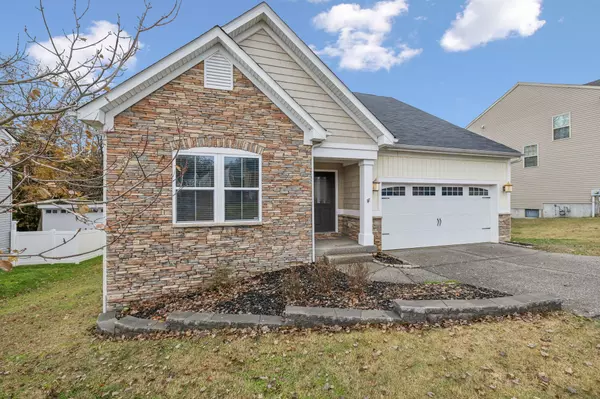2921 Cherrybark Ct Hermitage, TN 37076

OPEN HOUSE
Sat Dec 14, 12:00pm - 3:00pm
Sun Dec 15, 1:00pm - 3:00pm
UPDATED:
12/11/2024 05:21 PM
Key Details
Property Type Single Family Home
Sub Type Single Family Residence
Listing Status Coming Soon
Purchase Type For Sale
Square Footage 2,150 sqft
Price per Sqft $223
Subdivision Towering Oaks
MLS Listing ID 2767449
Bedrooms 3
Full Baths 3
HOA Fees $39/mo
HOA Y/N Yes
Year Built 2014
Annual Tax Amount $2,178
Lot Size 7,840 Sqft
Acres 0.18
Lot Dimensions 72 X 110
Property Description
Location
State TN
County Davidson County
Rooms
Main Level Bedrooms 2
Interior
Interior Features Ceiling Fan(s), Open Floorplan, Pantry, Walk-In Closet(s), Kitchen Island
Heating Forced Air, Natural Gas
Cooling Ceiling Fan(s), Central Air
Flooring Carpet, Laminate, Tile
Fireplace Y
Appliance Dishwasher, Disposal, Refrigerator, Stainless Steel Appliance(s)
Exterior
Exterior Feature Garage Door Opener
Garage Spaces 2.0
Utilities Available Water Available
View Y/N false
Roof Type Shingle
Private Pool false
Building
Lot Description Cleared, Cul-De-Sac, Wooded
Story 2
Sewer Public Sewer
Water Public
Structure Type Other,Brick
New Construction false
Schools
Elementary Schools Ruby Major Elementary
Middle Schools Donelson Middle
High Schools Mcgavock Comp High School
Others
Senior Community false

GET MORE INFORMATION





