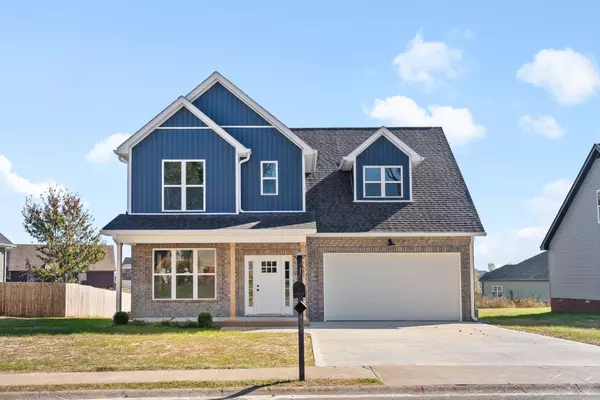See all 36 photos
Listed by Heather Eisenmann • Abode Management
$2,500
4 BD
3 BA
2,500 SqFt
Active
1645 Autumn Dr Clarksville, TN 37042
REQUEST A TOUR If you would like to see this home without being there in person, select the "Virtual Tour" option and your agent will contact you to discuss available opportunities.
In-PersonVirtual Tour
UPDATED:
12/05/2024 09:04 PM
Key Details
Property Type Single Family Home
Sub Type Single Family Residence
Listing Status Active
Purchase Type For Rent
Square Footage 2,500 sqft
Subdivision Autumnwood Farms
MLS Listing ID 2764060
Bedrooms 4
Full Baths 3
HOA Y/N No
Year Built 2024
Property Description
Welcome to this stunning brand-new build, offering modern living at its finest! This spacious 4-bedroom, 3-bathroom home has been thoughtfully designed. Step inside to be greeted by an open-concept floor plan that seamlessly connects the living, dining, and kitchen areas, ideal for both everyday living and entertaining. The kitchen boasts brand-new stainless steel appliances, sleek countertops, and custom cabinetry, all designed to inspire your inner chef. The main floor includes a highly desirable secondary bedroom, perfect for guests or a home office. Upstairs, retreat to the luxurious primary suite, featuring soaring vaulted ceilings, a cozy window nook, a spacious walk-in closet, and an ensuite with double vanities. Two additional generous-sized bedrooms, a bonus room that could be used as a media room or playroom, and a third full bathroom round out the upper level. Perfectly situated in town with easy access to the freeway, making both Ft. Campbell & Nashville easily accessible.
Location
State TN
County Montgomery County
Rooms
Main Level Bedrooms 1
Interior
Heating Central
Cooling Central Air
Fireplace N
Appliance Dishwasher, Microwave, Oven, Refrigerator
Exterior
Garage Spaces 2.0
Utilities Available Water Available
View Y/N false
Private Pool false
Building
Story 2
Sewer Public Sewer
Water Public
Structure Type Brick,Vinyl Siding
New Construction false
Schools
Elementary Schools Pisgah Elementary
Middle Schools Northeast Middle
High Schools Northeast High School

© 2025 Listings courtesy of RealTrac as distributed by MLS GRID. All Rights Reserved.




