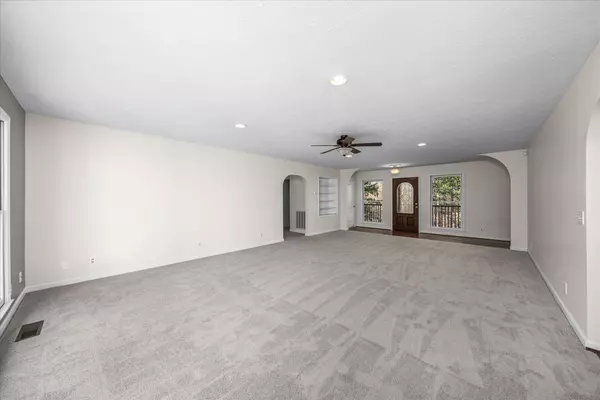802 Mills Creek Ln Cookeville, TN 38501

UPDATED:
11/28/2024 06:33 PM
Key Details
Property Type Single Family Home
Sub Type Single Family Residence
Listing Status Active
Purchase Type For Sale
Square Footage 2,359 sqft
Price per Sqft $180
Subdivision Hammons Subdivision
MLS Listing ID 2764058
Bedrooms 3
Full Baths 2
HOA Y/N No
Year Built 1994
Annual Tax Amount $2,247
Lot Size 1.560 Acres
Acres 1.56
Property Description
Location
State TN
County Putnam County
Rooms
Main Level Bedrooms 3
Interior
Interior Features Built-in Features, Ceiling Fan(s), Extra Closets, Smart Thermostat, Storage, Walk-In Closet(s), Primary Bedroom Main Floor
Heating Central, Natural Gas
Cooling Ceiling Fan(s), Central Air
Flooring Carpet, Finished Wood, Tile
Fireplace Y
Appliance Dishwasher, Dryer, Microwave, Refrigerator, Washer
Exterior
Exterior Feature Garage Door Opener
Garage Spaces 3.0
Utilities Available Water Available
View Y/N false
Roof Type Shingle
Private Pool false
Building
Lot Description Wooded
Story 1
Sewer Public Sewer
Water Public
Structure Type Brick,Frame
New Construction false
Schools
Elementary Schools Park View Elementary
Middle Schools Prescott South Middle School
High Schools Cookeville High School
Others
Senior Community false

GET MORE INFORMATION





