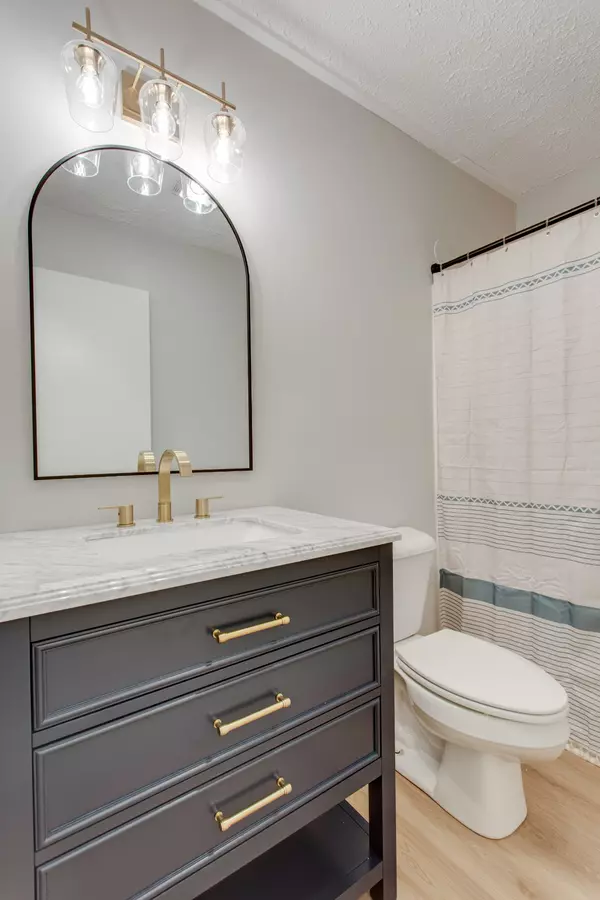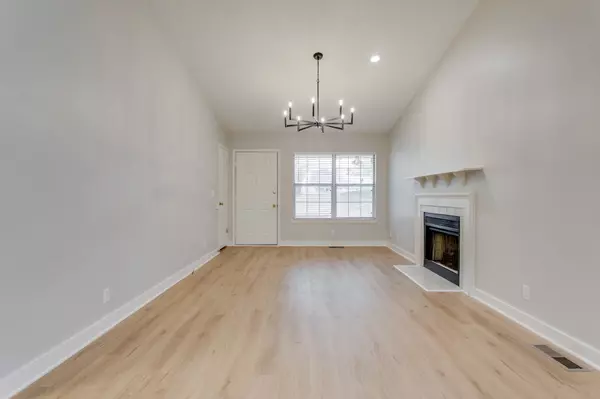402 Hill Rd Nashville, TN 37220

UPDATED:
11/27/2024 09:18 PM
Key Details
Property Type Townhouse
Sub Type Townhouse
Listing Status Active
Purchase Type For Rent
Square Footage 2,271 sqft
Subdivision Brentwood Meadows
MLS Listing ID 2763288
Bedrooms 3
Full Baths 3
HOA Y/N No
Year Built 1984
Property Description
Location
State TN
County Davidson County
Rooms
Main Level Bedrooms 2
Interior
Interior Features High Ceilings, Pantry, Primary Bedroom Main Floor, High Speed Internet
Heating Central
Cooling Central Air
Flooring Vinyl
Fireplaces Number 1
Fireplace Y
Appliance Dishwasher, Freezer, Refrigerator
Exterior
Utilities Available Water Available
View Y/N false
Private Pool false
Building
Story 2
Sewer Public Sewer
Water Public
New Construction false
Schools
Elementary Schools Granbery Elementary
Middle Schools William Henry Oliver Middle
High Schools John Overton Comp High School

GET MORE INFORMATION





