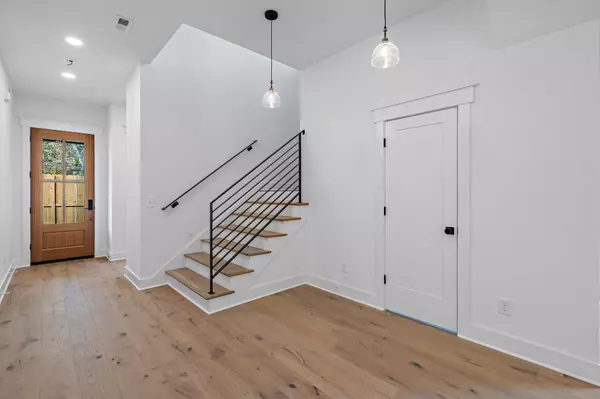1819B Tammany Dr Nashville, TN 37216

UPDATED:
11/26/2024 05:51 PM
Key Details
Property Type Single Family Home
Sub Type Single Family Residence
Listing Status Pending
Purchase Type For Rent
Square Footage 3,172 sqft
Subdivision Homes At 1819 Tammany Drive
MLS Listing ID 2763223
Bedrooms 5
Full Baths 3
Half Baths 1
HOA Y/N No
Year Built 2024
Property Description
Location
State TN
County Davidson County
Rooms
Main Level Bedrooms 1
Interior
Interior Features Air Filter, Ceiling Fan(s), Extra Closets, High Ceilings, Walk-In Closet(s)
Heating Central, Electric
Cooling Ceiling Fan(s), Central Air, Electric
Flooring Finished Wood
Fireplace N
Appliance Dishwasher, Disposal, Microwave, Oven, Refrigerator
Exterior
Exterior Feature Garage Door Opener
Garage Spaces 2.0
Utilities Available Electricity Available, Water Available
View Y/N false
Roof Type Asphalt
Private Pool false
Building
Story 2
Sewer Public Sewer
Water Public
Structure Type Frame,Hardboard Siding
New Construction false
Schools
Elementary Schools Inglewood Elementary
Middle Schools Isaac Litton Middle
High Schools Stratford Stem Magnet School Upper Campus

GET MORE INFORMATION





