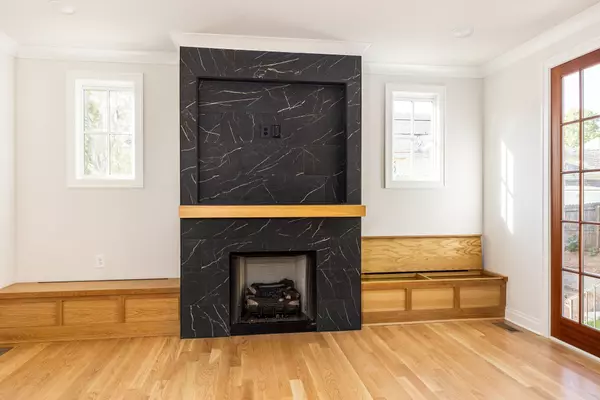905 N 12th St #D Nashville, TN 37206

UPDATED:
11/24/2024 03:29 PM
Key Details
Property Type Single Family Home
Sub Type Horizontal Property Regime - Attached
Listing Status Active
Purchase Type For Sale
Square Footage 920 sqft
Price per Sqft $554
Subdivision Ninehundred North Twelfth Street
MLS Listing ID 2763001
Bedrooms 2
Full Baths 1
Half Baths 1
HOA Fees $75/mo
HOA Y/N Yes
Year Built 2024
Annual Tax Amount $1,210
Lot Size 435 Sqft
Acres 0.01
Property Description
Location
State TN
County Davidson County
Interior
Interior Features Built-in Features, Ceiling Fan(s), Open Floorplan, Pantry
Heating Heat Pump, Natural Gas
Cooling Ceiling Fan(s), Central Air, Electric
Flooring Finished Wood
Fireplaces Number 1
Fireplace Y
Appliance Dishwasher, Disposal, Refrigerator
Exterior
Utilities Available Electricity Available, Water Available
View Y/N false
Roof Type Shingle
Private Pool false
Building
Lot Description Level
Story 2
Sewer Public Sewer
Water Public
Structure Type Hardboard Siding,Brick
New Construction true
Schools
Elementary Schools Rosebank Elementary
Middle Schools East Nashville Magnet Middle
High Schools East Nashville Magnet High School
Others
HOA Fee Include Maintenance Grounds,Trash
Senior Community false

GET MORE INFORMATION





