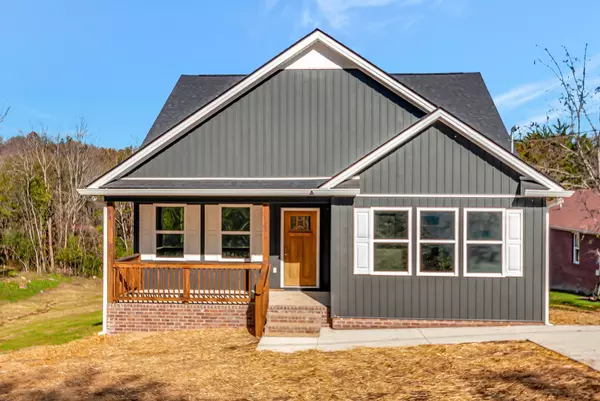2060 Wild Cherry Dr Lewisburg, TN 37091

UPDATED:
11/24/2024 06:35 PM
Key Details
Property Type Single Family Home
Sub Type Single Family Residence
Listing Status Active
Purchase Type For Sale
Square Footage 1,589 sqft
Price per Sqft $220
Subdivision Duncanwood Hills
MLS Listing ID 2762842
Bedrooms 3
Full Baths 2
HOA Y/N No
Year Built 2024
Annual Tax Amount $272
Lot Size 0.770 Acres
Acres 0.77
Lot Dimensions 108X264.64 IRR
Property Description
Location
State TN
County Marshall County
Rooms
Main Level Bedrooms 3
Interior
Interior Features Ceiling Fan(s), High Ceilings, Open Floorplan, Walk-In Closet(s), Primary Bedroom Main Floor, Kitchen Island
Heating Central, Electric
Cooling Ceiling Fan(s), Central Air, Electric
Flooring Other
Fireplace Y
Appliance Dishwasher, Microwave, Refrigerator, Stainless Steel Appliance(s)
Exterior
Utilities Available Electricity Available, Water Available
View Y/N false
Roof Type Shingle
Private Pool false
Building
Lot Description Cleared, Sloped
Story 1
Sewer Public Sewer
Water Public
Structure Type Vinyl Siding
New Construction true
Schools
Elementary Schools Marshall-Oak Grove-Westhills Elem.
Middle Schools Lewisburg Middle School
High Schools Marshall Co High School
Others
Senior Community false

GET MORE INFORMATION





