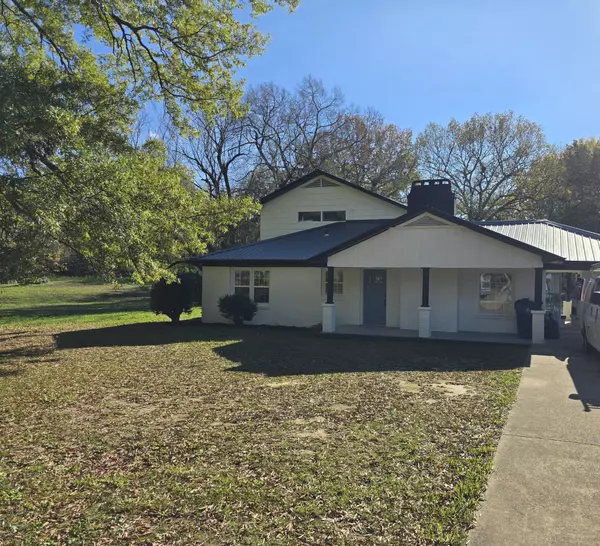90 Shaw Ln Savannah, TN 38372

UPDATED:
12/01/2024 06:04 AM
Key Details
Property Type Single Family Home
Sub Type Single Family Residence
Listing Status Active
Purchase Type For Sale
Square Footage 3,183 sqft
Price per Sqft $116
MLS Listing ID 2762746
Bedrooms 4
Full Baths 2
HOA Y/N No
Year Built 1966
Annual Tax Amount $1,721
Lot Size 0.570 Acres
Acres 0.57
Lot Dimensions 93MX264MX90X262M
Property Description
Location
State TN
County Hardin County
Rooms
Main Level Bedrooms 4
Interior
Interior Features Air Filter, Ceiling Fan(s), Open Floorplan, Pantry, Smart Appliance(s), Storage, Primary Bedroom Main Floor
Heating Central
Cooling Central Air
Flooring Laminate
Fireplaces Number 1
Fireplace Y
Appliance Dishwasher, Refrigerator, Stainless Steel Appliance(s)
Exterior
Exterior Feature Storage
Garage Spaces 1.0
Utilities Available Water Available
View Y/N false
Roof Type Shingle
Private Pool false
Building
Story 2
Sewer Public Sewer
Water Public
Structure Type Hardboard Siding,Brick
New Construction false
Schools
Elementary Schools Northside Elementary
Middle Schools Hardin County Middle School
High Schools Hardin County High School
Others
Senior Community false

GET MORE INFORMATION



