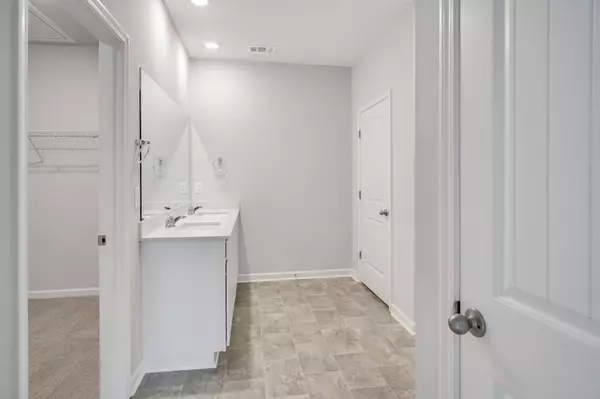5446 Briley Ln Cookeville, TN 38506

UPDATED:
11/22/2024 06:51 PM
Key Details
Property Type Single Family Home
Sub Type Single Family Residence
Listing Status Active
Purchase Type For Sale
Square Footage 2,419 sqft
Price per Sqft $174
Subdivision Timberwalk Subdivision Ph Iii
MLS Listing ID 2762181
Bedrooms 4
Full Baths 2
HOA Fees $50/mo
HOA Y/N Yes
Year Built 2024
Annual Tax Amount $823
Lot Size 10,018 Sqft
Acres 0.23
Lot Dimensions 87 X 115
Property Description
Location
State TN
County Putnam County
Rooms
Main Level Bedrooms 4
Interior
Interior Features Kitchen Island
Heating Natural Gas
Cooling Central Air
Flooring Carpet, Laminate, Vinyl
Fireplace N
Appliance Dishwasher, Microwave
Exterior
Garage Spaces 2.0
Utilities Available Natural Gas Available, Water Available
View Y/N false
Private Pool false
Building
Story 1
Sewer Public Sewer
Water Public
Structure Type Hardboard Siding,Stone
New Construction true
Schools
Elementary Schools Algood Elementary
Middle Schools Algood Middle School
High Schools Upperman High School
Others
HOA Fee Include Recreation Facilities
Senior Community false

GET MORE INFORMATION





