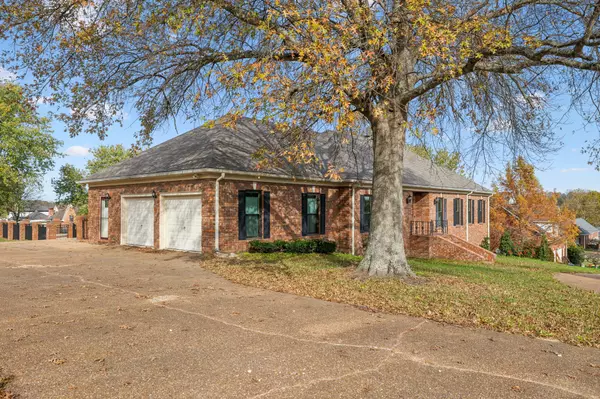403 Amarillo Dr Lebanon, TN 37087

UPDATED:
11/20/2024 02:22 AM
Key Details
Property Type Single Family Home
Sub Type Single Family Residence
Listing Status Active
Purchase Type For Sale
Square Footage 7,359 sqft
Price per Sqft $163
Subdivision Southfork Estate 2
MLS Listing ID 2760647
Bedrooms 5
Full Baths 5
Half Baths 1
HOA Y/N No
Year Built 1987
Annual Tax Amount $4,066
Lot Size 0.950 Acres
Acres 0.95
Lot Dimensions 160X258
Property Description
Location
State TN
County Wilson County
Rooms
Main Level Bedrooms 3
Interior
Interior Features Bookcases, Built-in Features, Ceiling Fan(s), Entry Foyer, Extra Closets, In-Law Floorplan, Pantry, Walk-In Closet(s), Wet Bar, Kitchen Island
Heating Central
Cooling Central Air
Flooring Carpet, Finished Wood, Tile
Fireplaces Number 2
Fireplace Y
Appliance Dishwasher, Disposal, Microwave, Stainless Steel Appliance(s)
Exterior
Exterior Feature Garage Door Opener
Garage Spaces 2.0
Pool In Ground
Utilities Available Water Available
View Y/N false
Roof Type Shingle
Private Pool true
Building
Story 2
Sewer Public Sewer
Water Public
Structure Type Brick,Vinyl Siding
New Construction false
Schools
Elementary Schools Castle Heights Elementary
Middle Schools Winfree Bryant Middle School
High Schools Lebanon High School
Others
Senior Community false

GET MORE INFORMATION





