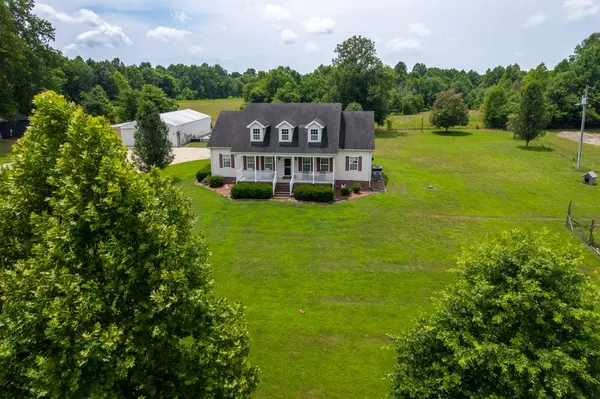1301 Rogues Fork Rd Bethpage, TN 37022

UPDATED:
11/27/2024 10:59 PM
Key Details
Property Type Single Family Home
Sub Type Single Family Residence
Listing Status Active Under Contract
Purchase Type For Sale
Square Footage 3,105 sqft
Price per Sqft $190
Subdivision Allen H Brown
MLS Listing ID 2759545
Bedrooms 3
Full Baths 2
Half Baths 1
HOA Y/N No
Year Built 2007
Annual Tax Amount $2,035
Lot Size 5.520 Acres
Acres 5.52
Property Description
Location
State TN
County Sumner County
Rooms
Main Level Bedrooms 3
Interior
Interior Features Ceiling Fan(s), Smart Camera(s)/Recording, High Speed Internet, Kitchen Island
Heating Dual, Heat Pump, Propane
Cooling Central Air
Flooring Finished Wood, Laminate
Fireplace N
Appliance Dishwasher, Microwave, Refrigerator, Stainless Steel Appliance(s)
Exterior
Exterior Feature Smart Camera(s)/Recording, Storage
Garage Spaces 4.0
View Y/N true
View Valley, Water
Roof Type Asphalt
Private Pool false
Building
Story 2
Sewer Septic Tank
Water Spring
Structure Type Brick,Vinyl Siding
New Construction false
Schools
Elementary Schools Westmoreland Elementary
Middle Schools Westmoreland Middle School
High Schools Westmoreland High School
Others
Senior Community false

GET MORE INFORMATION





