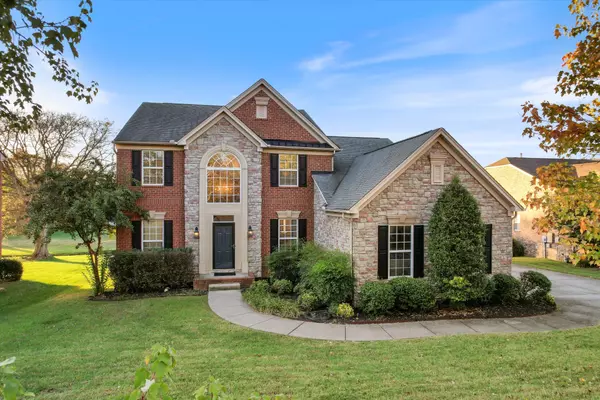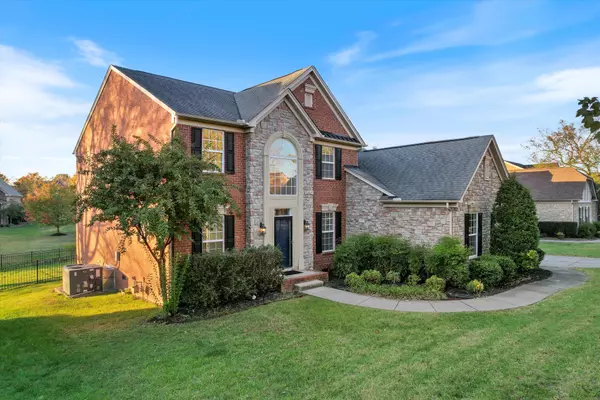1063 Avery Trace Cir Hendersonville, TN 37075

OPEN HOUSE
Sun Dec 08, 2:00pm - 4:00pm
UPDATED:
12/02/2024 04:59 PM
Key Details
Property Type Single Family Home
Sub Type Single Family Residence
Listing Status Active
Purchase Type For Sale
Square Footage 2,959 sqft
Price per Sqft $236
Subdivision Autumn Creek Sec 1
MLS Listing ID 2756325
Bedrooms 4
Full Baths 3
Half Baths 1
HOA Fees $75/mo
HOA Y/N Yes
Year Built 2006
Annual Tax Amount $3,134
Lot Size 0.260 Acres
Acres 0.26
Lot Dimensions 90 X 125
Property Description
Location
State TN
County Sumner County
Rooms
Main Level Bedrooms 1
Interior
Interior Features Ceiling Fan(s), Entry Foyer, Extra Closets, Walk-In Closet(s), Primary Bedroom Main Floor
Heating Central
Cooling Central Air
Flooring Carpet, Finished Wood, Tile
Fireplaces Number 1
Fireplace Y
Appliance Dishwasher, Microwave, Refrigerator
Exterior
Exterior Feature Garage Door Opener
Garage Spaces 3.0
Utilities Available Water Available
View Y/N false
Private Pool false
Building
Story 2
Sewer Public Sewer
Water Public
Structure Type Brick,Stone
New Construction false
Schools
Elementary Schools Jack Anderson Elementary
Middle Schools Knox Doss Middle School At Drakes Creek
High Schools Station Camp High School
Others
HOA Fee Include Recreation Facilities
Senior Community false

GET MORE INFORMATION





