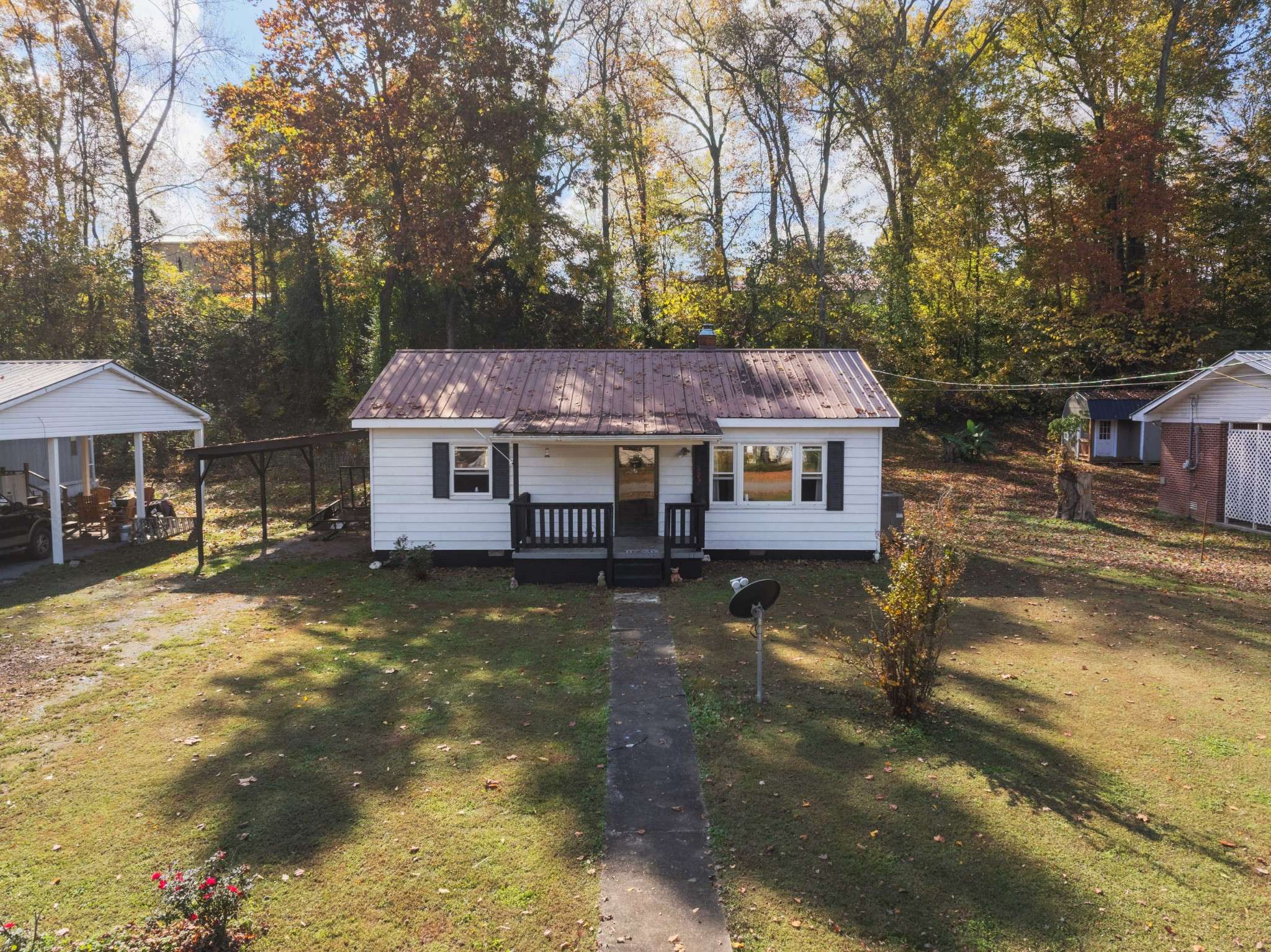122 Shelton St Linden, TN 37096
UPDATED:
Key Details
Property Type Single Family Home
Sub Type Single Family Residence
Listing Status Active
Purchase Type For Sale
Square Footage 816 sqft
Price per Sqft $156
Subdivision Pevahouse Subdivision Sb
MLS Listing ID 2754236
Bedrooms 2
Full Baths 1
HOA Y/N No
Year Built 1961
Annual Tax Amount $248
Lot Size 0.320 Acres
Acres 0.32
Lot Dimensions 75X189
Property Sub-Type Single Family Residence
Property Description
Location
State TN
County Perry County
Rooms
Main Level Bedrooms 2
Interior
Interior Features High Speed Internet
Heating Central
Cooling Central Air
Flooring Carpet, Laminate
Fireplace N
Appliance Electric Oven, Range
Exterior
Utilities Available Water Available
View Y/N false
Roof Type Metal
Private Pool false
Building
Story 1
Sewer Public Sewer
Water Public
Structure Type Aluminum Siding,Frame
New Construction false
Schools
Elementary Schools Linden Elementary
Middle Schools Linden Middle School
High Schools Perry County High School
Others
Senior Community false





