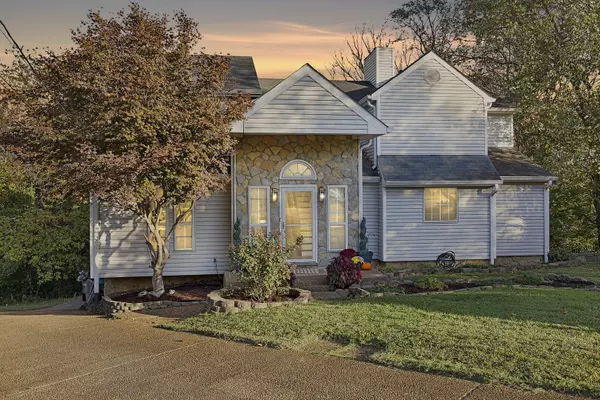1232 Reelfoot Cir Nashville, TN 37214

UPDATED:
10/28/2024 06:27 PM
Key Details
Property Type Single Family Home
Sub Type Single Family Residence
Listing Status Active
Purchase Type For Sale
Square Footage 2,935 sqft
Price per Sqft $163
Subdivision Reelfoot
MLS Listing ID 2752903
Bedrooms 4
Full Baths 3
Half Baths 1
HOA Y/N No
Year Built 1989
Annual Tax Amount $2,562
Lot Size 10,890 Sqft
Acres 0.25
Lot Dimensions 39 X 164
Property Description
Location
State TN
County Davidson County
Rooms
Main Level Bedrooms 1
Interior
Interior Features Ceiling Fan(s), High Ceilings, Storage, Walk-In Closet(s)
Heating Central, Natural Gas
Cooling Central Air, Electric
Flooring Laminate, Tile
Fireplaces Number 1
Fireplace Y
Appliance Dishwasher, Disposal
Exterior
Exterior Feature Garage Door Opener, Storage
Garage Spaces 2.0
Utilities Available Electricity Available, Water Available
View Y/N false
Roof Type Shingle
Private Pool false
Building
Story 2
Sewer Public Sewer
Water Public
Structure Type Vinyl Siding
New Construction false
Schools
Elementary Schools Hickman Elementary
Middle Schools Donelson Middle
High Schools Mcgavock Comp High School
Others
Senior Community false

GET MORE INFORMATION





