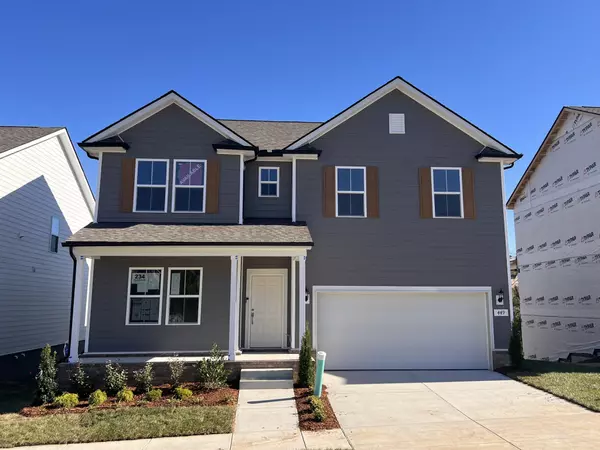449 Jet Stream Dr La Vergne, TN 37086
OPEN HOUSE
Sat Nov 09, 1:00pm - 4:00pm
Sun Nov 10, 1:00pm - 4:00pm
UPDATED:
11/03/2024 10:02 PM
Key Details
Property Type Single Family Home
Sub Type Single Family Residence
Listing Status Active
Purchase Type For Sale
Square Footage 3,539 sqft
Price per Sqft $186
Subdivision Carothers Crossing Ph 3
MLS Listing ID 2750169
Bedrooms 5
Full Baths 4
HOA Fees $50/mo
HOA Y/N Yes
Year Built 2024
Annual Tax Amount $3,980
Property Description
Location
State TN
County Rutherford County
Rooms
Main Level Bedrooms 1
Interior
Interior Features Kitchen Island
Heating Central, Electric
Cooling Central Air, Electric
Flooring Carpet, Other, Tile
Fireplaces Number 1
Fireplace Y
Appliance Dishwasher, Disposal, Microwave
Exterior
Garage Spaces 2.0
Utilities Available Electricity Available, Water Available
Waterfront false
View Y/N false
Roof Type Shingle
Parking Type Attached - Front, Concrete, Driveway, On Street
Private Pool false
Building
Lot Description Private
Story 3
Sewer Public Sewer
Water Public
Structure Type Fiber Cement
New Construction true
Schools
Elementary Schools Rock Springs Elementary
Middle Schools Rock Springs Middle School
High Schools Stewarts Creek High School
Others
Senior Community false

GET MORE INFORMATION





