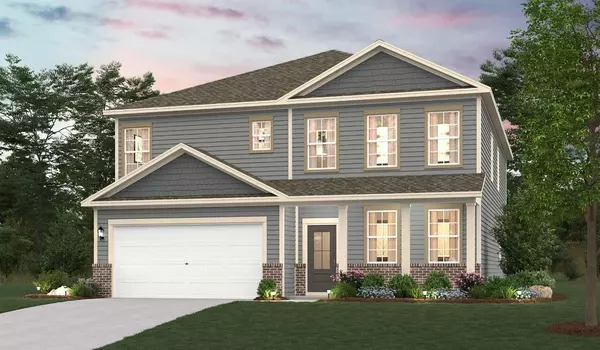6 Turnbull Dr Pleasant View, TN 37146
OPEN HOUSE
Fri Nov 08, 11:00am - 6:00pm
Sat Nov 09, 10:00am - 6:00pm
Sun Nov 10, 1:00pm - 6:00pm
UPDATED:
11/04/2024 12:03 AM
Key Details
Property Type Single Family Home
Sub Type Single Family Residence
Listing Status Active
Purchase Type For Sale
Square Footage 3,271 sqft
Price per Sqft $155
Subdivision Highland Reserves
MLS Listing ID 2749867
Bedrooms 5
Full Baths 3
Half Baths 1
HOA Fees $50/mo
HOA Y/N Yes
Year Built 2024
Annual Tax Amount $2,027
Lot Size 0.500 Acres
Acres 0.5
Lot Dimensions 90x275
Property Description
Location
State TN
County Cheatham County
Rooms
Main Level Bedrooms 1
Interior
Interior Features Entry Foyer, Extra Closets, High Ceilings, In-Law Floorplan, Pantry, Smart Thermostat, Storage, Walk-In Closet(s), Primary Bedroom Main Floor, High Speed Internet
Heating Dual, ENERGY STAR Qualified Equipment, Electric, Forced Air
Cooling Central Air, Dual, Electric
Flooring Carpet, Laminate, Tile
Fireplace N
Appliance Dishwasher, Disposal, ENERGY STAR Qualified Appliances, Microwave
Exterior
Exterior Feature Garage Door Opener, Smart Lock(s)
Garage Spaces 2.0
Utilities Available Electricity Available, Water Available
Waterfront false
View Y/N false
Roof Type Shingle
Parking Type Attached
Private Pool false
Building
Lot Description Cleared, Level, Views, Wooded
Story 2
Sewer STEP System
Water Public
Structure Type Hardboard Siding,Brick
New Construction true
Schools
Elementary Schools Pleasant View Elementary
Middle Schools Sycamore Middle School
High Schools Sycamore High School
Others
HOA Fee Include Maintenance Grounds,Insurance,Trash
Senior Community false

GET MORE INFORMATION





