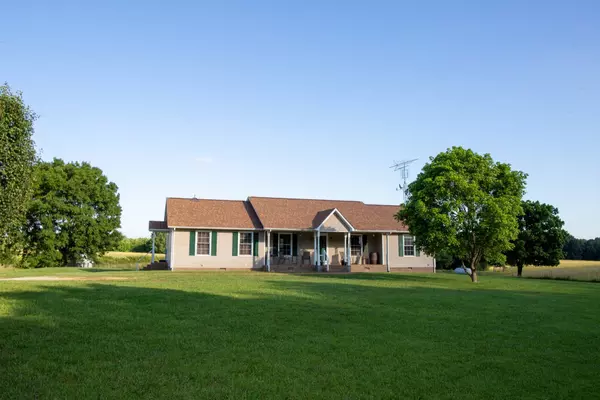3894 Muckle Branch Rd Ethridge, TN 38456

UPDATED:
10/13/2024 06:17 AM
Key Details
Property Type Single Family Home
Sub Type Single Family Residence
Listing Status Active
Purchase Type For Sale
Square Footage 2,272 sqft
Price per Sqft $162
MLS Listing ID 2747710
Bedrooms 4
Full Baths 3
HOA Y/N No
Year Built 1996
Annual Tax Amount $930
Lot Size 1.300 Acres
Acres 1.3
Property Description
Location
State TN
County Giles County
Rooms
Main Level Bedrooms 4
Interior
Interior Features Ceiling Fan(s), Walk-In Closet(s), Primary Bedroom Main Floor, Kitchen Island
Heating Central
Cooling Central Air
Flooring Carpet, Finished Wood, Tile
Fireplaces Number 1
Fireplace Y
Appliance Dishwasher
Exterior
Exterior Feature Storage
View Y/N false
Roof Type Shingle
Private Pool false
Building
Story 1
Sewer Septic Tank
Water Well
Structure Type Vinyl Siding
New Construction false
Schools
Elementary Schools Richland Elementary
Middle Schools Richland School
High Schools Richland School
Others
Senior Community false

GET MORE INFORMATION





