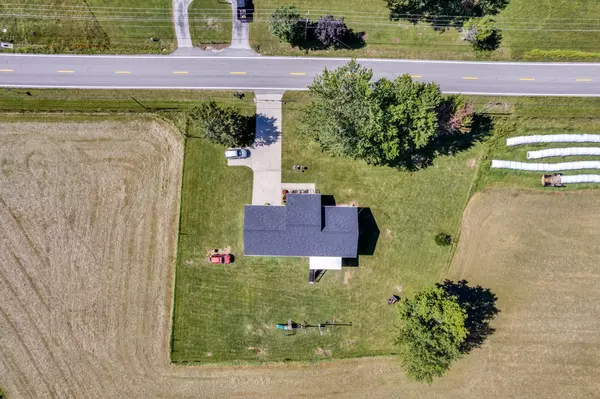1461 Pennsylvania Ave Jamestown, TN 38556
UPDATED:
02/19/2025 07:51 PM
Key Details
Property Type Single Family Home
Sub Type Single Family Residence
Listing Status Active
Purchase Type For Sale
Square Footage 2,380 sqft
Price per Sqft $176
MLS Listing ID 2746585
Bedrooms 5
Full Baths 4
HOA Y/N No
Year Built 1994
Annual Tax Amount $676
Lot Size 0.760 Acres
Acres 0.76
Lot Dimensions 125 X125
Property Sub-Type Single Family Residence
Property Description
Location
State TN
County Fentress County
Rooms
Main Level Bedrooms 3
Interior
Interior Features Ceiling Fan(s), Extra Closets, High Ceilings, Pantry, Storage, Walk-In Closet(s), Primary Bedroom Main Floor, High Speed Internet
Heating Central, Natural Gas
Cooling Central Air
Flooring Laminate
Fireplaces Number 1
Fireplace Y
Appliance Dishwasher, Microwave, Refrigerator, Oven, Electric Range
Exterior
Exterior Feature Garage Door Opener
Garage Spaces 2.0
Utilities Available Water Available
View Y/N false
Roof Type Shingle
Private Pool false
Building
Story 1
Sewer Septic Tank
Water Public
Structure Type Frame,Vinyl Siding
New Construction false
Schools
Elementary Schools Allardt Elementary
Middle Schools Allardt Elementary
High Schools Clarkrange High School
Others
Senior Community false





