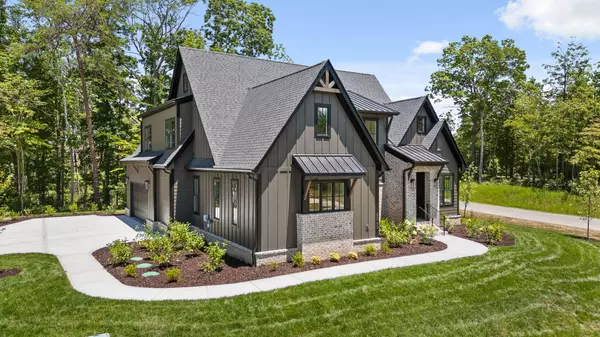5060 Amethyst Road Chattanooga, TN 37419

UPDATED:
10/09/2024 06:58 PM
Key Details
Property Type Single Family Home
Sub Type Single Family Residence
Listing Status Active Under Contract
Purchase Type For Sale
Square Footage 2,908 sqft
Price per Sqft $343
Subdivision Black Creek Chattanooga
MLS Listing ID 2745623
Bedrooms 3
Full Baths 2
Half Baths 1
HOA Fees $120/mo
HOA Y/N Yes
Year Built 2024
Annual Tax Amount $1,178
Lot Size 10,890 Sqft
Acres 0.25
Lot Dimensions 100 x 100
Property Description
Location
State TN
County Hamilton County
Interior
Interior Features High Ceilings, Walk-In Closet(s), Primary Bedroom Main Floor
Heating Central, Electric, Natural Gas
Cooling Central Air, Electric
Flooring Tile
Fireplaces Number 1
Fireplace Y
Appliance Microwave, Disposal, Dishwasher
Exterior
Exterior Feature Garage Door Opener, Irrigation System
Garage Spaces 2.0
Utilities Available Electricity Available, Water Available
View Y/N false
Roof Type Asphalt
Private Pool false
Building
Lot Description Other
Story 1.5
Water Public
Structure Type Fiber Cement,Other,Brick
New Construction true
Schools
Elementary Schools Lookout Mountain Elementary School
Middle Schools Lookout Valley Middle / High School
High Schools Lookout Valley Middle / High School
Others
Senior Community false

GET MORE INFORMATION





