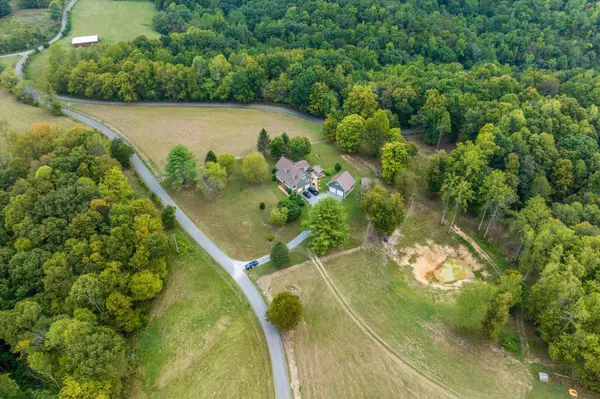7214 Sarah Thomas Rd Silver Point, TN 38582

UPDATED:
11/20/2024 05:09 PM
Key Details
Property Type Single Family Home
Sub Type Single Family Residence
Listing Status Active Under Contract
Purchase Type For Sale
Square Footage 2,848 sqft
Price per Sqft $270
MLS Listing ID 2708000
Bedrooms 3
Full Baths 2
Half Baths 1
HOA Y/N No
Year Built 1990
Annual Tax Amount $1,836
Lot Size 9.000 Acres
Acres 9.0
Property Description
Location
State TN
County Putnam County
Rooms
Main Level Bedrooms 1
Interior
Interior Features Built-in Features, Ceiling Fan(s), Extra Closets, Pantry, Redecorated, Storage, Primary Bedroom Main Floor, High Speed Internet
Heating Central, Heat Pump
Cooling Central Air, Electric, Wall/Window Unit(s)
Flooring Finished Wood, Tile
Fireplaces Number 1
Fireplace Y
Appliance Dishwasher, Microwave, Refrigerator
Exterior
Exterior Feature Barn(s), Garage Door Opener, Stable, Storage
Garage Spaces 4.0
Utilities Available Electricity Available, Water Available
View Y/N false
Roof Type Shingle
Private Pool false
Building
Lot Description Level, Rolling Slope
Story 2
Sewer Septic Tank
Water Public
Structure Type Frame
New Construction false
Schools
Elementary Schools Baxter Primary
Middle Schools Upperman Middle School
High Schools Upperman High School
Others
Senior Community false

GET MORE INFORMATION





