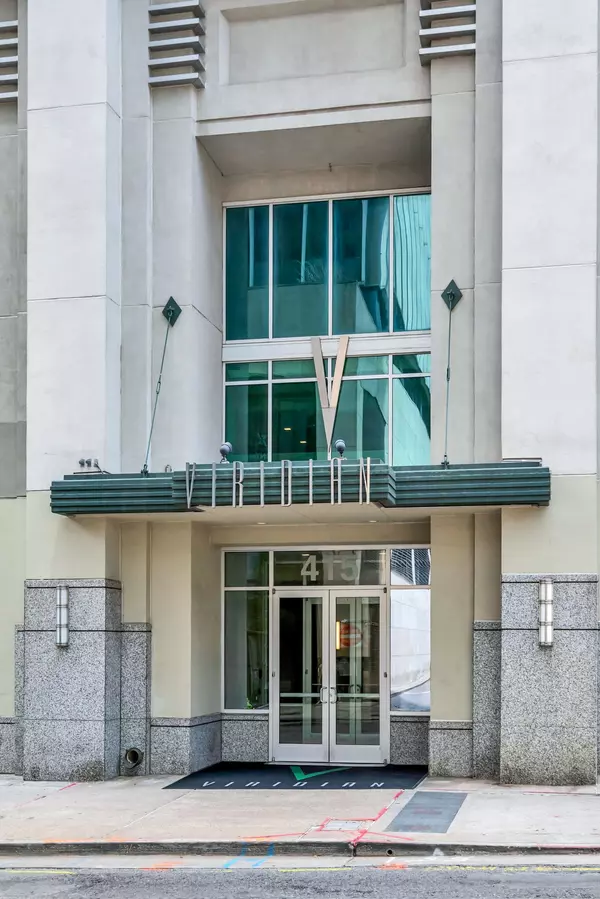415 Church St #1707 Nashville, TN 37219
UPDATED:
03/02/2025 12:02 AM
Key Details
Property Type Single Family Home
Sub Type High Rise
Listing Status Active
Purchase Type For Sale
Square Footage 648 sqft
Price per Sqft $655
Subdivision Viridian
MLS Listing ID 2706050
Bedrooms 1
Full Baths 1
HOA Fees $425/mo
HOA Y/N Yes
Year Built 2006
Annual Tax Amount $2,595
Property Sub-Type High Rise
Property Description
Location
State TN
County Davidson County
Rooms
Main Level Bedrooms 1
Interior
Interior Features High Ceilings, High Speed Internet
Heating Central, Electric
Cooling Central Air, Electric
Flooring Carpet, Wood, Tile
Fireplace N
Appliance Dishwasher, Disposal, Dryer, Microwave, Refrigerator, Washer, Electric Oven, Cooktop
Exterior
Exterior Feature Balcony, Irrigation System
Garage Spaces 1.0
Pool In Ground
Utilities Available Electricity Available, Water Available
Amenities Available Clubhouse, Fitness Center, Gated, Pool
View Y/N true
View City
Private Pool true
Building
Story 1
Sewer Public Sewer
Water Public
Structure Type Other
New Construction false
Schools
Elementary Schools Jones Paideia Magnet
Middle Schools John Early Paideia Magnet
High Schools Pearl Cohn Magnet High School
Others
HOA Fee Include Insurance,Recreation Facilities,Sewer,Trash
Senior Community false





