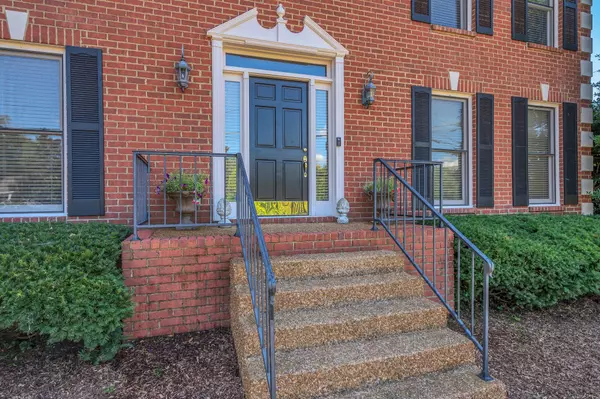4011 Wayland Dr Nashville, TN 37215

UPDATED:
12/08/2024 10:02 PM
Key Details
Property Type Single Family Home
Sub Type Horizontal Property Regime - Detached
Listing Status Active
Purchase Type For Sale
Square Footage 3,461 sqft
Price per Sqft $512
Subdivision Tyne Meade
MLS Listing ID 2705507
Bedrooms 4
Full Baths 3
Half Baths 1
HOA Y/N No
Year Built 1989
Annual Tax Amount $7,046
Lot Size 0.420 Acres
Acres 0.42
Lot Dimensions .42 acres
Property Description
Location
State TN
County Davidson County
Interior
Interior Features High Speed Internet, Kitchen Island
Heating Central, Electric
Cooling Central Air, Electric
Flooring Carpet, Finished Wood, Tile
Fireplaces Number 1
Fireplace Y
Appliance Dishwasher, Disposal, Grill, Microwave, Refrigerator, Stainless Steel Appliance(s)
Exterior
Exterior Feature Garage Door Opener, Gas Grill, Irrigation System
Garage Spaces 2.0
Utilities Available Electricity Available, Water Available
View Y/N false
Roof Type Asphalt
Private Pool false
Building
Lot Description Level
Story 2
Sewer Public Sewer
Water Public
Structure Type Brick,Vinyl Siding
New Construction false
Schools
Elementary Schools Percy Priest Elementary
Middle Schools John Trotwood Moore Middle
High Schools Hillsboro Comp High School
Others
Senior Community false

GET MORE INFORMATION





