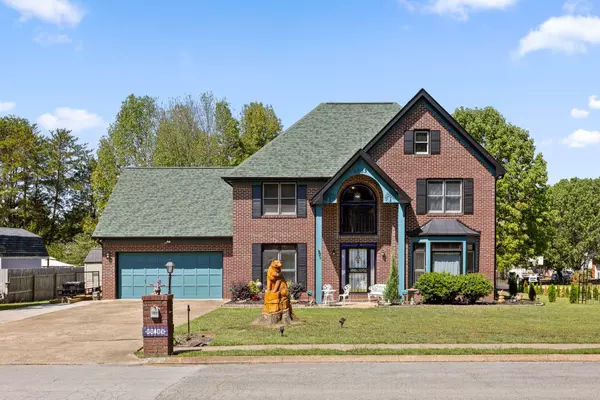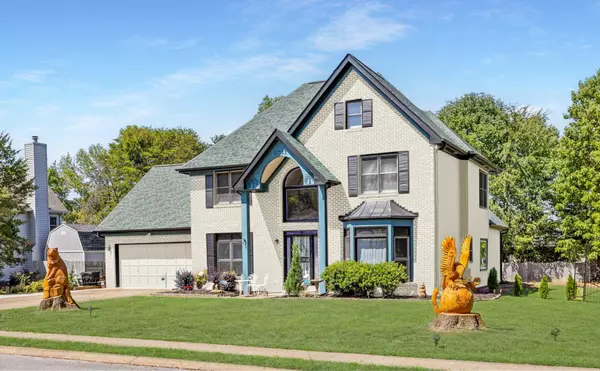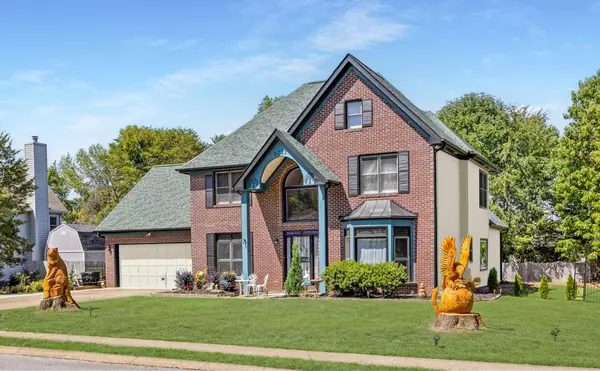6733 W Point Drive Hixson, TN 37343
OPEN HOUSE
Sun Jan 26, 12:00pm - 2:00pm
UPDATED:
01/21/2025 08:17 PM
Key Details
Property Type Single Family Home
Listing Status Active
Purchase Type For Sale
Square Footage 2,943 sqft
Price per Sqft $152
Subdivision West Point Ests
MLS Listing ID 2701890
Bedrooms 4
Full Baths 2
Half Baths 1
HOA Y/N No
Year Built 1992
Annual Tax Amount $3,185
Lot Size 0.490 Acres
Acres 0.49
Lot Dimensions 105X140
Property Description
Location
State TN
County Hamilton County
Interior
Interior Features Ceiling Fan(s), Entry Foyer, High Ceilings, Walk-In Closet(s), Primary Bedroom Main Floor
Heating Central
Cooling Ceiling Fan(s), Central Air
Flooring Carpet, Other
Fireplaces Number 1
Fireplace Y
Appliance Stainless Steel Appliance(s), Refrigerator, Microwave, Dishwasher
Exterior
Utilities Available Water Available
View Y/N false
Roof Type Other
Private Pool false
Building
Lot Description Level, Cul-De-Sac, Corner Lot, Other
Sewer Private Sewer
Water Public
Structure Type Other,Brick
New Construction false
Schools
Elementary Schools Middle Valley Elementary School
Middle Schools Hixson Middle School
High Schools Hixson High School
Others
Senior Community false





