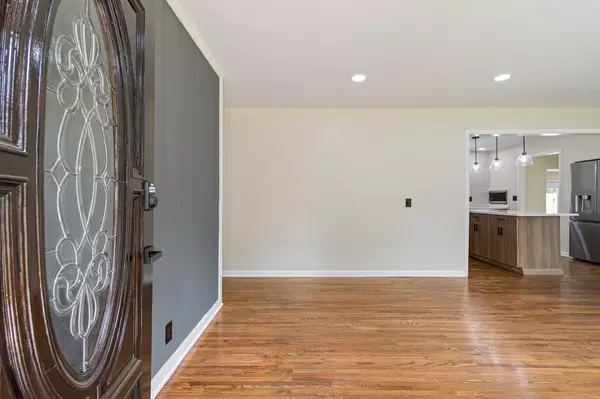314 Garrett Dr Nashville, TN 37211
UPDATED:
10/11/2024 03:48 PM
Key Details
Property Type Single Family Home
Sub Type Single Family Residence
Listing Status Active Under Contract
Purchase Type For Sale
Square Footage 1,642 sqft
Price per Sqft $352
Subdivision Caldwell Hall
MLS Listing ID 2698272
Bedrooms 3
Full Baths 2
HOA Y/N No
Year Built 1961
Annual Tax Amount $2,293
Lot Size 0.270 Acres
Acres 0.27
Lot Dimensions 75 X 154
Property Description
Location
State TN
County Davidson County
Rooms
Main Level Bedrooms 3
Interior
Heating Central
Cooling Central Air
Flooring Finished Wood, Tile
Fireplace N
Appliance Dishwasher, Disposal, Microwave, Refrigerator
Exterior
Utilities Available Water Available
Waterfront false
View Y/N false
Roof Type Asphalt
Parking Type Driveway, On Street, Parking Pad
Private Pool false
Building
Lot Description Level
Story 1
Sewer Public Sewer
Water Public
Structure Type Brick
New Construction false
Schools
Elementary Schools Norman Binkley Elementary
Middle Schools Croft Design Center
High Schools John Overton Comp High School
Others
Senior Community false

GET MORE INFORMATION





