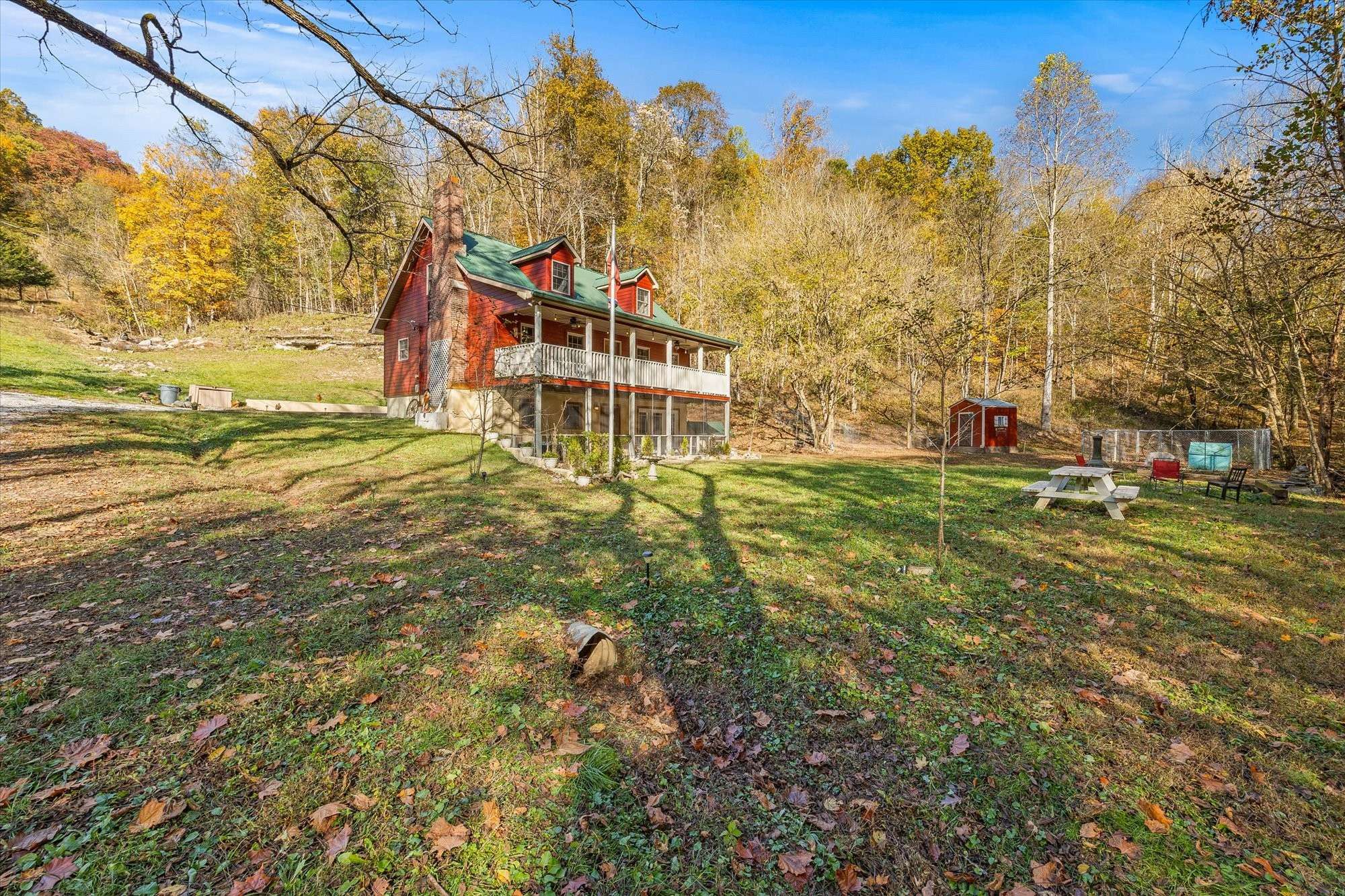89 Ouchonder Rd Elmwood, TN 38560
UPDATED:
Key Details
Property Type Single Family Home
Sub Type Single Family Residence
Listing Status Active
Purchase Type For Sale
Square Footage 2,592 sqft
Price per Sqft $346
MLS Listing ID 2698247
Bedrooms 4
Full Baths 3
HOA Y/N No
Year Built 2011
Annual Tax Amount $1,919
Lot Size 54.650 Acres
Acres 54.65
Lot Dimensions SURVEY IN DEED
Property Sub-Type Single Family Residence
Property Description
Location
State TN
County Smith County
Rooms
Main Level Bedrooms 1
Interior
Interior Features Ceiling Fan(s), Extra Closets, In-Law Floorplan, Storage, Primary Bedroom Main Floor
Heating Electric
Cooling Ceiling Fan(s), Electric
Flooring Carpet, Wood, Tile, Vinyl
Fireplaces Number 1
Fireplace Y
Appliance Dishwasher, Microwave, Refrigerator, Stainless Steel Appliance(s), Electric Oven, Built-In Electric Range
Exterior
Utilities Available Electricity Available
View Y/N false
Roof Type Metal
Private Pool false
Building
Lot Description Cleared, Hilly, Level, Sloped, Wooded
Story 1
Sewer Public Sewer
Water Spring
Structure Type Wood Siding
New Construction false
Schools
Elementary Schools Gordonsville Elementary School
Middle Schools Smith County Middle School
High Schools Gordonsville High School
Others
Senior Community false





