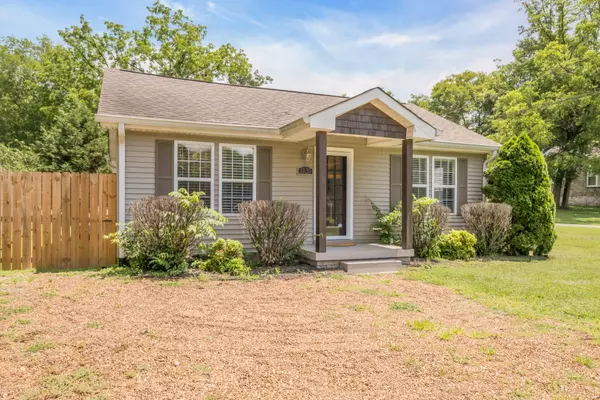1131 McAlpine Ave Nashville, TN 37216
UPDATED:
10/16/2024 11:56 PM
Key Details
Property Type Single Family Home
Sub Type Single Family Residence
Listing Status Active
Purchase Type For Sale
Square Footage 1,080 sqft
Price per Sqft $462
Subdivision K & G Of Monte Vista
MLS Listing ID 2694818
Bedrooms 2
Full Baths 2
HOA Y/N No
Year Built 1948
Annual Tax Amount $2,567
Lot Size 10,018 Sqft
Acres 0.23
Lot Dimensions 60 X 175
Property Description
Location
State TN
County Davidson County
Rooms
Main Level Bedrooms 2
Interior
Interior Features Ceiling Fan(s), Extra Closets, Storage, Walk-In Closet(s)
Heating Central
Cooling Central Air, Electric
Flooring Bamboo/Cork, Carpet, Tile
Fireplace N
Appliance Dishwasher, Disposal, Dryer, Microwave, Refrigerator, Washer
Exterior
Exterior Feature Storage
Utilities Available Electricity Available, Water Available
Waterfront false
View Y/N false
Roof Type Shingle
Parking Type Gravel
Private Pool false
Building
Lot Description Level
Story 1
Sewer Public Sewer
Water Public
Structure Type Vinyl Siding
New Construction false
Schools
Elementary Schools Dan Mills Elementary
Middle Schools Isaac Litton Middle
High Schools Stratford Stem Magnet School Upper Campus
Others
Senior Community false

GET MORE INFORMATION





