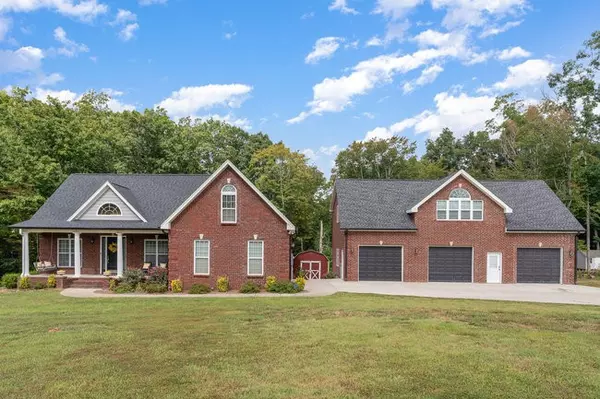1577 Highway 49 #E Ashland City, TN 37015

UPDATED:
11/28/2024 07:25 PM
Key Details
Property Type Single Family Home
Sub Type Single Family Residence
Listing Status Active
Purchase Type For Sale
Square Footage 2,395 sqft
Price per Sqft $329
Subdivision Shady Springs Sub
MLS Listing ID 2694736
Bedrooms 3
Full Baths 3
HOA Y/N No
Year Built 2018
Annual Tax Amount $2,537
Lot Size 1.410 Acres
Acres 1.41
Lot Dimensions 296x262
Property Description
Location
State TN
County Cheatham County
Rooms
Main Level Bedrooms 3
Interior
Interior Features Ceiling Fan(s), Extra Closets, Primary Bedroom Main Floor
Heating Central
Cooling Central Air
Flooring Carpet, Finished Wood, Tile
Fireplaces Number 2
Fireplace Y
Appliance Dishwasher, Grill, Microwave
Exterior
Exterior Feature Garage Door Opener, Carriage/Guest House
Garage Spaces 5.0
Pool Above Ground
Utilities Available Water Available
View Y/N true
View City
Roof Type Asphalt
Private Pool true
Building
Lot Description Level
Story 2
Sewer Septic Tank
Water Public
Structure Type Brick
New Construction false
Schools
Elementary Schools Ashland City Elementary
Middle Schools Cheatham Middle School
High Schools Cheatham Co Central
Others
Senior Community false

GET MORE INFORMATION





