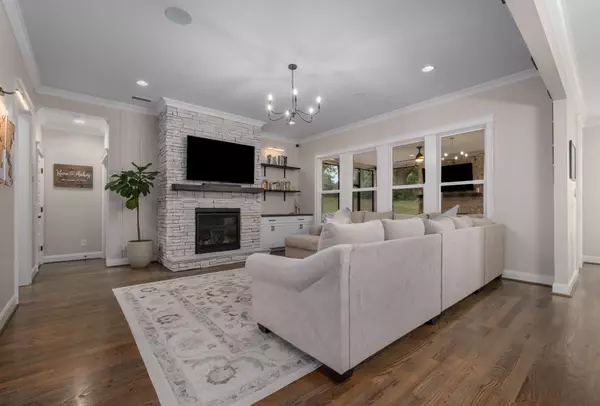248 Valley Bend Drive Nashville, TN 37214

UPDATED:
11/11/2024 01:47 AM
Key Details
Property Type Single Family Home
Sub Type Single Family Residence
Listing Status Active
Purchase Type For Sale
Square Footage 3,295 sqft
Price per Sqft $298
Subdivision The Summit At Pennington Bend Chase
MLS Listing ID 2694640
Bedrooms 5
Full Baths 4
HOA Fees $90/qua
HOA Y/N Yes
Year Built 2022
Annual Tax Amount $5,213
Lot Size 7,840 Sqft
Acres 0.18
Lot Dimensions 63 X 128
Property Description
Location
State TN
County Davidson County
Rooms
Main Level Bedrooms 2
Interior
Interior Features Built-in Features, Ceiling Fan(s), Entry Foyer, Extra Closets, Open Floorplan, Pantry, Smart Light(s), Smart Thermostat, Storage, Primary Bedroom Main Floor
Heating Central, Heat Pump, Natural Gas
Cooling Central Air, Electric
Flooring Carpet, Finished Wood, Tile
Fireplaces Number 2
Fireplace Y
Appliance Dishwasher, Disposal, Microwave, Stainless Steel Appliance(s)
Exterior
Exterior Feature Garage Door Opener, Irrigation System, Smart Light(s)
Garage Spaces 2.0
Utilities Available Electricity Available, Water Available
View Y/N false
Roof Type Shingle
Private Pool false
Building
Story 2
Sewer Public Sewer
Water Public
Structure Type Brick,Fiber Cement
New Construction false
Schools
Elementary Schools Pennington Elementary
Middle Schools Two Rivers Middle
High Schools Mcgavock Comp High School
Others
Senior Community false

GET MORE INFORMATION





