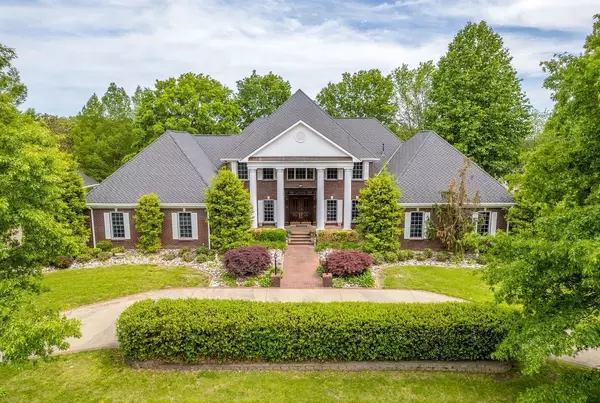2081 Mossy Oak Cir Clarksville, TN 37043
UPDATED:
11/05/2024 06:01 PM
Key Details
Property Type Single Family Home
Sub Type Single Family Residence
Listing Status Active
Purchase Type For Sale
Square Footage 10,090 sqft
Price per Sqft $287
Subdivision Eastwood Park
MLS Listing ID 2681758
Bedrooms 7
Full Baths 5
Half Baths 2
HOA Fees $300/ann
HOA Y/N Yes
Year Built 2000
Annual Tax Amount $10,528
Lot Size 1.560 Acres
Acres 1.56
Property Description
Location
State TN
County Montgomery County
Rooms
Main Level Bedrooms 2
Interior
Interior Features Central Vacuum, Extra Closets, Intercom, Pantry, Storage, Wet Bar, Entry Foyer
Heating Central, Natural Gas
Cooling Central Air, Electric
Flooring Finished Wood, Marble, Tile
Fireplaces Number 1
Fireplace Y
Exterior
Exterior Feature Gas Grill, Irrigation System
Garage Spaces 6.0
Pool In Ground
Utilities Available Electricity Available, Water Available
Waterfront false
View Y/N false
Parking Type Attached
Private Pool true
Building
Story 2
Sewer Public Sewer
Water Public
Structure Type Brick
New Construction false
Schools
Elementary Schools Rossview Elementary
Middle Schools Rossview Middle
High Schools Rossview High
Others
Senior Community false

GET MORE INFORMATION





