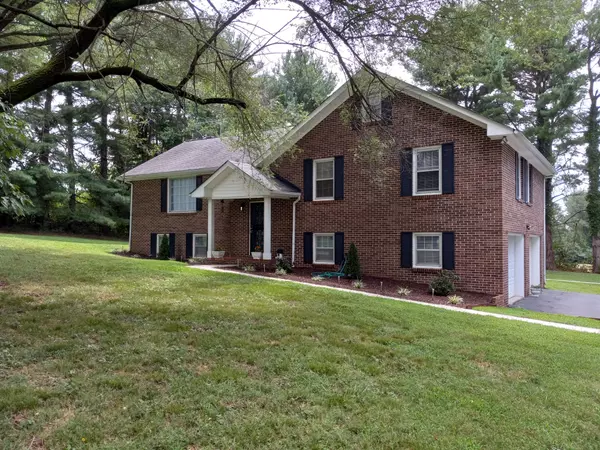4497 Walnut Grove Rd Cookeville, TN 38506

UPDATED:
11/13/2024 09:39 PM
Key Details
Property Type Single Family Home
Sub Type Single Family Residence
Listing Status Active
Purchase Type For Sale
Square Footage 2,728 sqft
Price per Sqft $168
Subdivision Hitchcock Sterling Estates
MLS Listing ID 2679538
Bedrooms 3
Full Baths 3
Half Baths 1
HOA Y/N No
Year Built 1976
Annual Tax Amount $1,196
Lot Size 0.920 Acres
Acres 0.92
Property Description
Location
State TN
County White County
Rooms
Main Level Bedrooms 2
Interior
Interior Features Ceiling Fan(s), Entry Foyer, Extra Closets, Redecorated, Storage, Walk-In Closet(s), Primary Bedroom Main Floor, High Speed Internet
Heating Central, Electric
Cooling Central Air, Electric
Flooring Carpet, Laminate
Fireplaces Number 2
Fireplace Y
Appliance Dishwasher, Microwave, Refrigerator
Exterior
Exterior Feature Garage Door Opener, Storage
Garage Spaces 2.0
Utilities Available Electricity Available, Water Available
View Y/N false
Roof Type Shingle
Private Pool false
Building
Lot Description Level
Story 2
Sewer Septic Tank
Water Public
Structure Type Brick
New Construction false
Schools
Elementary Schools Northfield Elementary School
Middle Schools White Co Middle School
High Schools White County High School
Others
Senior Community false

GET MORE INFORMATION





