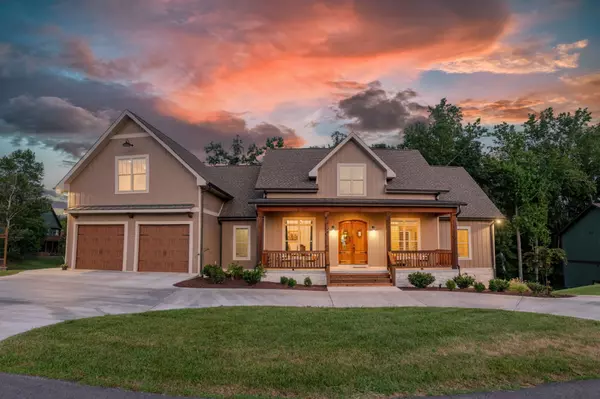61 Joy Cir Winchester, TN 37398
UPDATED:
09/09/2024 09:10 PM
Key Details
Property Type Single Family Home
Sub Type Single Family Residence
Listing Status Active
Purchase Type For Sale
Square Footage 6,176 sqft
Price per Sqft $291
Subdivision Fanning Bend
MLS Listing ID 2679200
Bedrooms 6
Full Baths 5
Half Baths 1
HOA Fees $275/mo
HOA Y/N Yes
Year Built 2022
Annual Tax Amount $7,125
Lot Size 0.450 Acres
Acres 0.45
Lot Dimensions 138.66x140.5
Property Description
Location
State TN
County Franklin County
Rooms
Main Level Bedrooms 4
Interior
Interior Features Ceiling Fan(s), Extra Closets, High Ceilings, Pantry, Walk-In Closet(s), High Speed Internet, Kitchen Island
Heating Central, Natural Gas
Cooling Central Air, Electric
Flooring Finished Wood, Tile
Fireplaces Number 1
Fireplace Y
Appliance Dishwasher, Disposal, Dryer, Ice Maker, Microwave, Refrigerator
Exterior
Exterior Feature Dock, Garage Door Opener, Storm Shelter
Garage Spaces 2.0
Utilities Available Electricity Available, Water Available
View Y/N true
View Lake
Roof Type Shingle
Private Pool false
Building
Lot Description Sloped, Views
Story 3
Sewer Private Sewer
Water Public
Structure Type Other
New Construction false
Schools
Elementary Schools Broadview Elementary
Middle Schools South Middle School
High Schools Franklin Co High School
Others
HOA Fee Include Maintenance Grounds,Recreation Facilities
Senior Community false





