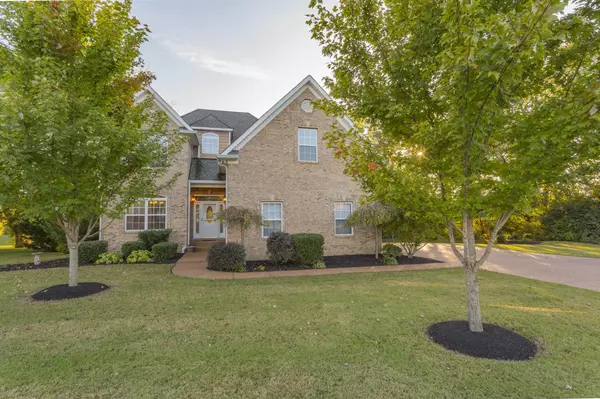1087 Auldridge Dr Spring Hill, TN 37174
UPDATED:
10/25/2024 10:48 PM
Key Details
Property Type Single Family Home
Sub Type Single Family Residence
Listing Status Active
Purchase Type For Sale
Square Footage 3,247 sqft
Price per Sqft $227
Subdivision Campbell Station Sec 6
MLS Listing ID 2674115
Bedrooms 5
Full Baths 3
Half Baths 1
HOA Fees $57/mo
HOA Y/N Yes
Year Built 2003
Annual Tax Amount $3,023
Lot Size 0.770 Acres
Acres 0.77
Lot Dimensions 168 X 145
Property Description
Location
State TN
County Williamson County
Rooms
Main Level Bedrooms 1
Interior
Heating Dual, Electric
Cooling Central Air, Electric
Flooring Carpet, Finished Wood, Tile
Fireplace N
Exterior
Garage Spaces 2.0
Utilities Available Electricity Available, Water Available
Waterfront false
View Y/N false
Parking Type Attached
Private Pool false
Building
Story 2
Sewer Public Sewer
Water Public
Structure Type Brick,Vinyl Siding
New Construction false
Schools
Elementary Schools Amanda H. North Elementary School
Middle Schools Heritage Middle School
High Schools Independence High School
Others
Senior Community false

GET MORE INFORMATION





