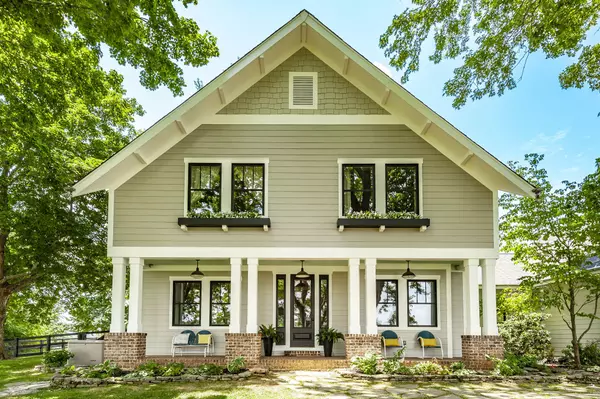1050 Durham Ln Springfield, TN 37172

UPDATED:
11/24/2024 09:01 PM
Key Details
Property Type Single Family Home
Sub Type Single Family Residence
Listing Status Active
Purchase Type For Sale
Square Footage 3,937 sqft
Price per Sqft $355
MLS Listing ID 2671598
Bedrooms 4
Full Baths 3
Half Baths 1
HOA Y/N No
Year Built 2008
Annual Tax Amount $3,471
Lot Size 6.700 Acres
Acres 6.7
Property Description
Location
State TN
County Robertson County
Interior
Interior Features Ceiling Fan(s), Central Vacuum, Extra Closets, Walk-In Closet(s)
Heating Central, Electric
Cooling Central Air, Electric
Flooring Carpet, Finished Wood, Tile
Fireplace N
Appliance Dishwasher, Refrigerator
Exterior
Exterior Feature Barn(s), Garage Door Opener, Carriage/Guest House, Storage
Garage Spaces 10.0
Pool In Ground
Utilities Available Electricity Available, Water Available
View Y/N false
Private Pool true
Building
Story 3
Sewer Septic Tank
Water Public
Structure Type Hardboard Siding,Brick
New Construction false
Schools
Elementary Schools Krisle Elementary
Middle Schools East Robertson High School
High Schools East Robertson High School
Others
Senior Community false

GET MORE INFORMATION





